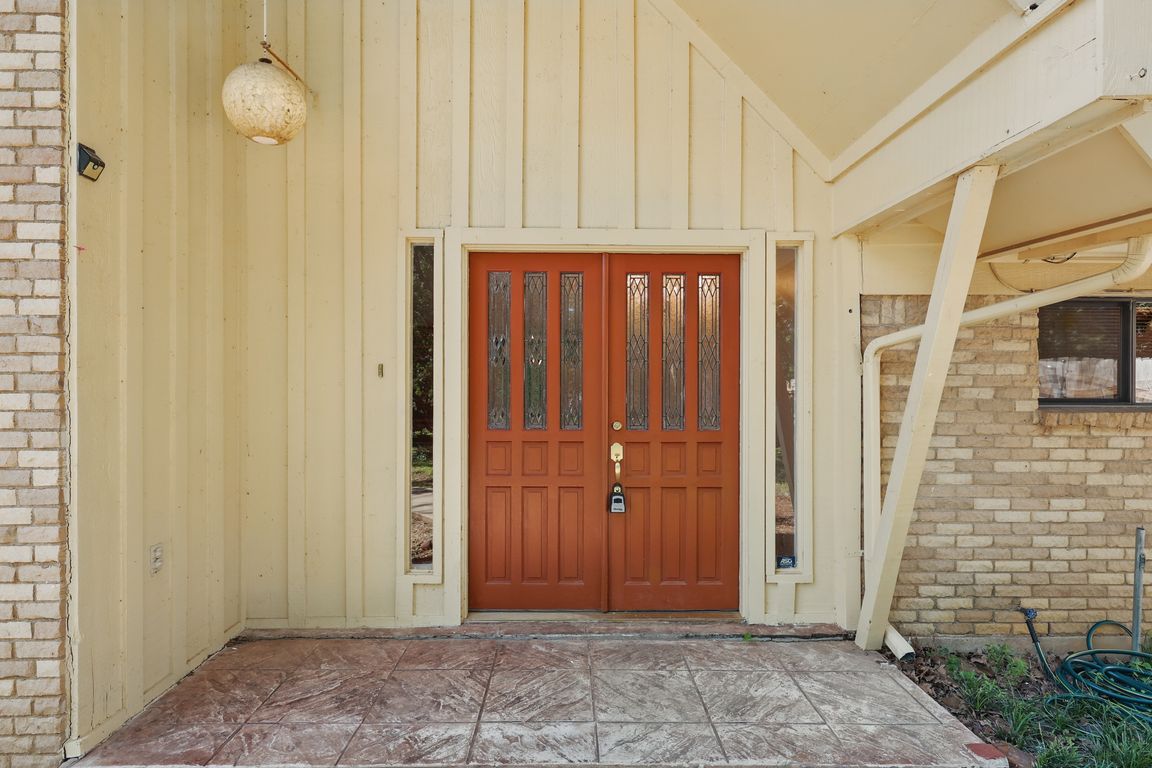
For salePrice cut: $5K (8/15)
$335,000
3beds
2,111sqft
2812 Oak Cliff Ln, Arlington, TX 76012
3beds
2,111sqft
Single family residence
Built in 1965
0.31 Acres
2 Attached garage spaces
$159 price/sqft
What's special
Wood-burning fireplaceSecond-story balconyOversized backyardHardwood floorsCovered patioMature treesEstablished and scenic neighborhood
Charming Home in a Tree-Lined Oasis – 2812 Oak Cliff Lane, Arlington If you're drawn to charm and mature trees, welcome to 2812 Oak Cliff Lane—a beautifully maintained two-story home nestled in the established and scenic neighborhood of The Oaks in Arlington. This 2,111 sq. ft. residence offers 3 spacious bedrooms, 2.5 ...
- 73 days
- on Zillow |
- 834 |
- 61 |
Likely to sell faster than
Source: NTREIS,MLS#: 20919199
Travel times
Kitchen
Family Room
Primary Bedroom
Bedroom
Breakfast Nook
Outdoor 1
Family room
Zillow last checked: 7 hours ago
Listing updated: August 15, 2025 at 12:55pm
Listed by:
Holly Torri 0683953 817-756-5592,
Torri Realty 817-756-5592,
Lesli Cordero 0636816 214-317-9513,
Torri Realty
Source: NTREIS,MLS#: 20919199
Facts & features
Interior
Bedrooms & bathrooms
- Bedrooms: 3
- Bathrooms: 3
- Full bathrooms: 2
- 1/2 bathrooms: 1
Primary bedroom
- Features: Closet Cabinetry, Ceiling Fan(s), Separate Shower, Walk-In Closet(s)
- Level: First
- Dimensions: 17 x 13
Bedroom
- Features: Ceiling Fan(s)
- Level: First
- Dimensions: 13 x 11
Bedroom
- Features: Ceiling Fan(s)
- Level: First
- Dimensions: 11 x 13
Primary bathroom
- Features: Built-in Features, En Suite Bathroom
- Level: First
- Dimensions: 15 x 8
Kitchen
- Features: Breakfast Bar, Built-in Features, Eat-in Kitchen
- Level: First
- Dimensions: 11 x 10
Laundry
- Level: First
- Dimensions: 6 x 3
Living room
- Features: Fireplace
- Level: First
- Dimensions: 18 x 13
Heating
- Central, Electric
Cooling
- Central Air, Electric
Appliances
- Included: Dishwasher, Electric Cooktop, Disposal, Microwave
Features
- Decorative/Designer Lighting Fixtures, Eat-in Kitchen, Cable TV, Vaulted Ceiling(s), Walk-In Closet(s)
- Flooring: Carpet, Tile, Vinyl
- Has basement: No
- Number of fireplaces: 1
- Fireplace features: Masonry
Interior area
- Total interior livable area: 2,111 sqft
Video & virtual tour
Property
Parking
- Total spaces: 2
- Parking features: Garage Faces Front, Garage
- Attached garage spaces: 2
Features
- Levels: Two
- Stories: 2
- Patio & porch: Deck, Balcony, Covered
- Exterior features: Balcony
- Pool features: None
Lot
- Size: 0.31 Acres
- Features: Many Trees
Details
- Parcel number: 03118207
Construction
Type & style
- Home type: SingleFamily
- Architectural style: Traditional,Detached
- Property subtype: Single Family Residence
Materials
- Brick, Wood Siding
Condition
- Year built: 1965
Utilities & green energy
- Sewer: Public Sewer
- Water: Public
- Utilities for property: Sewer Available, Water Available, Cable Available
Community & HOA
Community
- Subdivision: Oaks The Arlington
HOA
- Has HOA: No
Location
- Region: Arlington
Financial & listing details
- Price per square foot: $159/sqft
- Tax assessed value: $311,000
- Annual tax amount: $6,793
- Date on market: 6/5/2025