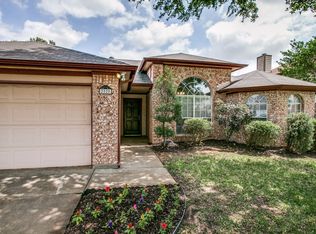Sold on 08/20/24
Price Unknown
2812 Waverly Rd, Flower Mound, TX 75028
4beds
2,354sqft
Single Family Residence
Built in 1992
7,143.84 Square Feet Lot
$521,600 Zestimate®
$--/sqft
$3,078 Estimated rent
Home value
$521,600
$485,000 - $558,000
$3,078/mo
Zestimate® history
Loading...
Owner options
Explore your selling options
What's special
MULTIPLE OFFERS RECEIVED. PLEASE SUBMIT highest & best by 7pm Monday, July 22. From the moment you step in front door is a beautiful view of back yard & fountain thru lg picture window.1-story,4 bdrms,2 living areas,2 fireplaces. Kitchen opens to den,has granite countertops,SS appliances, built-in wine cooler, Bosch DW, island, farm sink. Fridge & MW installed'22. Lg primary bdrm w sitting area.Primary bath w dual sinks,granite countertop,jetted tub,'22 semi-frameless walk-in shower. Plantation shutters. Nest thermostat & Protects,Ring doorbell,Rachio sprinkler control. '22 Samsung washer,dryer & fridge stay.All engineered hardwood floors,except laundry,2 bdrms, baths. Epoxy garage floor.Sprinkler system, french drains. Attic insulation'24.Board-on-bd cedar fence provides privacy as you entertain on big patio. Excellent schools! Close to walking trails, restaurants, shopping.Only minutes to DFW airport. Buyer or buyer agent to verify schools,sq ft, etc in listing.Listing agent is owner
Zillow last checked: 8 hours ago
Listing updated: August 20, 2024 at 06:59pm
Listed by:
Ronda Roper Mcgeehon 214-205-1650,
RE/MAX DFW Associates 972-462-8181
Bought with:
Angela Yi
The Michael Group
Source: NTREIS,MLS#: 20388504
Facts & features
Interior
Bedrooms & bathrooms
- Bedrooms: 4
- Bathrooms: 2
- Full bathrooms: 2
Primary bedroom
- Features: En Suite Bathroom
- Level: First
- Dimensions: 19 x 14
Bedroom
- Features: Split Bedrooms
- Level: First
- Dimensions: 14 x 11
Bedroom
- Features: Split Bedrooms, Walk-In Closet(s)
- Level: First
- Dimensions: 13 x 11
Bedroom
- Features: Split Bedrooms, Walk-In Closet(s)
- Level: First
- Dimensions: 13 x 10
Primary bathroom
- Features: Built-in Features, Dual Sinks, En Suite Bathroom, Granite Counters, Jetted Tub, Linen Closet, Stone Counters, Sink, Separate Shower
- Level: First
- Dimensions: 13 x 9
Den
- Features: Fireplace
- Level: First
- Dimensions: 15 x 14
Dining room
- Level: First
- Dimensions: 12 x 10
Other
- Features: Built-in Features, Dual Sinks, Granite Counters, Stone Counters
- Level: First
- Dimensions: 9 x 5
Kitchen
- Features: Built-in Features, Granite Counters, Kitchen Island, Pantry
- Level: First
Laundry
- Features: Built-in Features
- Level: First
- Dimensions: 6 x 5
Living room
- Features: Fireplace
- Level: First
- Dimensions: 22 x 14
Heating
- Central, Fireplace(s), Natural Gas
Cooling
- Central Air, Ceiling Fan(s), Electric
Appliances
- Included: Some Gas Appliances, Dryer, Dishwasher, Electric Oven, Gas Cooktop, Disposal, Gas Water Heater, Ice Maker, Microwave, Plumbed For Gas, Refrigerator, Washer, Wine Cooler
- Laundry: Washer Hookup, Electric Dryer Hookup, Laundry in Utility Room
Features
- Decorative/Designer Lighting Fixtures, Double Vanity, Eat-in Kitchen, Granite Counters, High Speed Internet, Kitchen Island, Open Floorplan, Pantry, Smart Home, Vaulted Ceiling(s), Walk-In Closet(s)
- Flooring: Carpet, Tile, Wood
- Windows: Plantation Shutters
- Has basement: No
- Number of fireplaces: 2
- Fireplace features: Den, Gas Log, Gas Starter, Living Room
Interior area
- Total interior livable area: 2,354 sqft
Property
Parking
- Total spaces: 2
- Parking features: Door-Multi, Driveway, Enclosed, Garage Faces Front, Garage, Garage Door Opener, Storage
- Attached garage spaces: 2
- Has uncovered spaces: Yes
Accessibility
- Accessibility features: Grip-Accessible Features
Features
- Levels: One
- Stories: 1
- Patio & porch: Covered
- Pool features: None
- Fencing: Privacy,Wood
Lot
- Size: 7,143 sqft
- Features: Interior Lot, Landscaped, Sprinkler System, Few Trees
Details
- Parcel number: R162068
Construction
Type & style
- Home type: SingleFamily
- Architectural style: Traditional,Detached
- Property subtype: Single Family Residence
Materials
- Brick
- Foundation: Slab
- Roof: Composition
Condition
- Year built: 1992
Utilities & green energy
- Sewer: Public Sewer
- Water: Public
- Utilities for property: Cable Available, Electricity Connected, Natural Gas Available, Phone Available, Sewer Available, Separate Meters, Underground Utilities, Water Available
Green energy
- Energy efficient items: HVAC
Community & neighborhood
Security
- Security features: Carbon Monoxide Detector(s), Smoke Detector(s)
Community
- Community features: Curbs, Sidewalks
Location
- Region: Flower Mound
- Subdivision: Estates At Creekwood III Ph 1
Other
Other facts
- Listing terms: Cash,Conventional,FHA,VA Loan
Price history
| Date | Event | Price |
|---|---|---|
| 8/20/2024 | Sold | -- |
Source: NTREIS #20388504 Report a problem | ||
| 7/27/2024 | Pending sale | $529,900$225/sqft |
Source: NTREIS #20388504 Report a problem | ||
| 7/23/2024 | Contingent | $529,900$225/sqft |
Source: NTREIS #20388504 Report a problem | ||
| 7/18/2024 | Listed for sale | $529,900$225/sqft |
Source: NTREIS #20388504 Report a problem | ||
Public tax history
| Year | Property taxes | Tax assessment |
|---|---|---|
| 2025 | $6,935 -14.6% | $527,621 +10% |
| 2024 | $8,120 +163.1% | $479,655 +24.7% |
| 2023 | $3,086 -38.2% | $384,780 +10% |
Find assessor info on the county website
Neighborhood: 75028
Nearby schools
GreatSchools rating
- 9/10Donald Elementary SchoolGrades: PK-5Distance: 0.4 mi
- 8/10Forestwood Middle SchoolGrades: 6-8Distance: 0.9 mi
- 9/10Flower Mound High SchoolGrades: 9-12Distance: 0.9 mi
Schools provided by the listing agent
- Elementary: Donald
- Middle: Forestwood
- High: Flower Mound
- District: Lewisville ISD
Source: NTREIS. This data may not be complete. We recommend contacting the local school district to confirm school assignments for this home.
Get a cash offer in 3 minutes
Find out how much your home could sell for in as little as 3 minutes with a no-obligation cash offer.
Estimated market value
$521,600
Get a cash offer in 3 minutes
Find out how much your home could sell for in as little as 3 minutes with a no-obligation cash offer.
Estimated market value
$521,600
