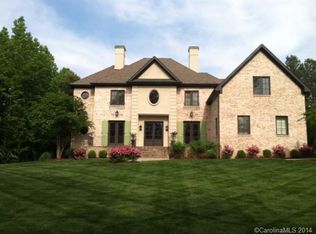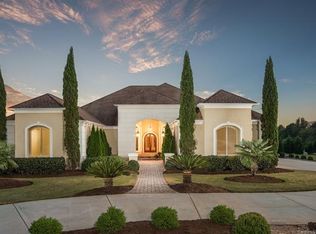Closed
$1,685,000
2813 Cutter Ct, Waxhaw, NC 28173
5beds
5,838sqft
Single Family Residence
Built in 2005
2.82 Acres Lot
$1,815,000 Zestimate®
$289/sqft
$6,282 Estimated rent
Home value
$1,815,000
$1.69M - $1.96M
$6,282/mo
Zestimate® history
Loading...
Owner options
Explore your selling options
What's special
Beautiful 5,800+sf home with resort style backyard situated on almost 3 ACRES in popular gated Woodhall community. Fantastic outdoor area includes salt water pool with large travertine pool deck, rock waterfall and acres of rolling grass! Spacious custom home features plus size guest suite on main plus separate study. Large kitchen with gas cooktop, double ovens, wine fridge and walk in pantry. Primary on second floor with HUGE his and her walk in closets! 2nd floor also includes one ensuite bedroom room with walk in closet, 2 additional rooms with oversized shared bath and a large bonus room. 3rd floor features 663sf of bonus/flex space! Beautiful updated interior with designer lighting and neutral paint. New carpet on second level. 3 car garage! So much privacy but only ten minutes to Blakeney shopping and restaurants! Across street from Marvin Ridge Middle and High. Move in ready!
Zillow last checked: 8 hours ago
Listing updated: July 10, 2023 at 06:31pm
Listing Provided by:
Gina Lorenzo Gina.lorenzo@compass.com,
COMPASS
Bought with:
Gina Lorenzo
COMPASS
Source: Canopy MLS as distributed by MLS GRID,MLS#: 4038155
Facts & features
Interior
Bedrooms & bathrooms
- Bedrooms: 5
- Bathrooms: 5
- Full bathrooms: 4
- 1/2 bathrooms: 1
- Main level bedrooms: 1
Primary bedroom
- Level: Upper
Bedroom s
- Level: Main
Bedroom s
- Level: Upper
Bedroom s
- Level: Upper
Bedroom s
- Level: Upper
Bathroom full
- Level: Main
Bathroom full
- Level: Upper
Bathroom half
- Level: Upper
Bonus room
- Level: Upper
Bonus room
- Level: Third
Breakfast
- Level: Main
Dining room
- Level: Main
Kitchen
- Level: Main
Laundry
- Level: Main
Other
- Level: Main
Study
- Level: Main
Heating
- Central, Natural Gas
Cooling
- Central Air
Appliances
- Included: Dishwasher, Double Oven, Down Draft, Gas Cooktop, Microwave, Wall Oven
- Laundry: Laundry Room
Features
- Kitchen Island, Open Floorplan, Pantry
- Flooring: Carpet, Tile, Wood
- Windows: Insulated Windows
- Has basement: No
- Fireplace features: Great Room
Interior area
- Total structure area: 5,175
- Total interior livable area: 5,838 sqft
- Finished area above ground: 5,838
- Finished area below ground: 0
Property
Parking
- Total spaces: 3
- Parking features: Driveway, Attached Garage, Garage Faces Side, Garage on Main Level
- Attached garage spaces: 3
- Has uncovered spaces: Yes
Features
- Levels: Three Or More
- Stories: 3
- Patio & porch: Patio
- Has private pool: Yes
- Pool features: In Ground
- Has spa: Yes
- Spa features: Heated
- Fencing: Back Yard,Fenced
Lot
- Size: 2.82 Acres
- Features: Private, Rolling Slope
Details
- Parcel number: 06207107
- Zoning: AJ0
- Special conditions: Standard
- Other equipment: Fuel Tank(s)
Construction
Type & style
- Home type: SingleFamily
- Property subtype: Single Family Residence
Materials
- Brick Full
- Foundation: Crawl Space
- Roof: Shingle
Condition
- New construction: No
- Year built: 2005
Utilities & green energy
- Sewer: County Sewer
- Water: County Water
- Utilities for property: Propane
Community & neighborhood
Community
- Community features: Gated
Location
- Region: Waxhaw
- Subdivision: Woodhall
HOA & financial
HOA
- Has HOA: Yes
- HOA fee: $872 semi-annually
- Association name: Henderson Properties
Other
Other facts
- Listing terms: Cash,Conventional
- Road surface type: Concrete, Paved
Price history
| Date | Event | Price |
|---|---|---|
| 7/10/2023 | Sold | $1,685,000$289/sqft |
Source: | ||
| 6/9/2023 | Listed for sale | $1,685,000+130.8%$289/sqft |
Source: | ||
| 7/2/2013 | Sold | $730,000-2.7%$125/sqft |
Source: | ||
| 5/24/2013 | Pending sale | $750,000$128/sqft |
Source: Allen Tate Company #2150067 | ||
| 2/22/2013 | Listed for sale | $750,000+3.4%$128/sqft |
Source: Coldwell Banker United Realtors #2134226 | ||
Public tax history
| Year | Property taxes | Tax assessment |
|---|---|---|
| 2025 | $4,903 -20.5% | $1,055,300 +7.4% |
| 2024 | $6,170 +0.4% | $982,800 |
| 2023 | $6,147 | $982,800 |
Find assessor info on the county website
Neighborhood: 28173
Nearby schools
GreatSchools rating
- 7/10Sandy Ridge Elementary SchoolGrades: PK-5Distance: 0.6 mi
- 9/10Marvin Ridge Middle SchoolGrades: 6-8Distance: 0.4 mi
- 9/10Marvin Ridge High SchoolGrades: 9-12Distance: 0.3 mi
Schools provided by the listing agent
- Elementary: Sandy Ridge
- Middle: Marvin Ridge
- High: Marvin Ridge
Source: Canopy MLS as distributed by MLS GRID. This data may not be complete. We recommend contacting the local school district to confirm school assignments for this home.
Get a cash offer in 3 minutes
Find out how much your home could sell for in as little as 3 minutes with a no-obligation cash offer.
Estimated market value
$1,815,000
Get a cash offer in 3 minutes
Find out how much your home could sell for in as little as 3 minutes with a no-obligation cash offer.
Estimated market value
$1,815,000

