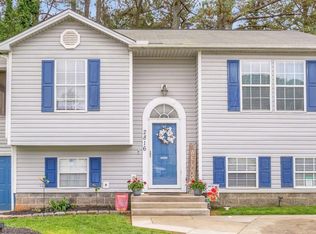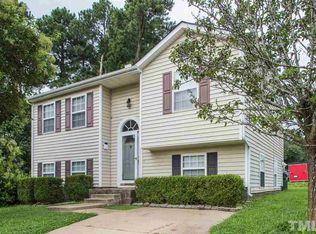Sold for $270,000
$270,000
2813 Delco Ct, Raleigh, NC 27610
3beds
1,348sqft
Single Family Residence, Residential
Built in 1995
5,227.2 Square Feet Lot
$263,400 Zestimate®
$200/sqft
$1,832 Estimated rent
Home value
$263,400
$250,000 - $277,000
$1,832/mo
Zestimate® history
Loading...
Owner options
Explore your selling options
What's special
BACK on the Market ( Buyer Decided to back out) Imagine pulling into your private driveway in a quiet cul-de-sac. This newly remodeled & cozy 3-bedroom, 2.5-bathroom home awaits, nestled on a manageable 0.12-acre lot. Enjoy the freedom of no HOA restrictions, allowing you to personalize your outdoor space without limitations. Inside, you'll find a comfortable layout designed for modern living. The three bedrooms offer ample space for relaxation and privacy, while the 2.5 bathrooms provide convenience for you and your family. A well equipped kitchen with Quartz countertop, beautiful white cabinets and stainless steel appliances. Primary suite with large-sized room with a newly remodeled master bath. Freshly painted Home with new Carpet on 2nd floor and Laminate flooring on first floor. Upgraded light fixtures. Outside, the yard is perfect for low-maintenance landscaping. This Raleigh home offers the perfect balance of comfort, convenience, and independence. Located conveniently to shopping and beltline with Quick commute to Downtown Raleigh and Highways ( 40, 440, 70 & 401).
Zillow last checked: 8 hours ago
Listing updated: February 18, 2025 at 06:49am
Listed by:
Maiddo Esho 919-770-4960,
eXp Realty, LLC - C
Bought with:
Shakirah James, 351377
DASH Carolina
Source: Doorify MLS,MLS#: 10068339
Facts & features
Interior
Bedrooms & bathrooms
- Bedrooms: 3
- Bathrooms: 3
- Full bathrooms: 2
- 1/2 bathrooms: 1
Heating
- Natural Gas
Cooling
- Ceiling Fan(s), Central Air, Exhaust Fan
Appliances
- Included: Dishwasher, Dryer, Electric Range, Microwave, Refrigerator, Stainless Steel Appliance(s), Washer
- Laundry: Laundry Closet
Features
- Ceiling Fan(s), Dining L, Entrance Foyer, Open Floorplan, Pantry, Quartz Counters, Smart Thermostat, Walk-In Closet(s), Walk-In Shower
- Flooring: Carpet, Laminate, Vinyl
- Windows: Blinds, Double Pane Windows, Screens, Shutters
Interior area
- Total structure area: 1,348
- Total interior livable area: 1,348 sqft
- Finished area above ground: 1,348
- Finished area below ground: 0
Property
Parking
- Total spaces: 2
- Parking features: Driveway
- Uncovered spaces: 2
Features
- Levels: Two
- Stories: 2
- Exterior features: Rain Gutters
- Has view: Yes
Lot
- Size: 5,227 sqft
- Features: Back Yard, Cul-De-Sac
Details
- Parcel number: 1712543756
- Special conditions: Standard
Construction
Type & style
- Home type: SingleFamily
- Architectural style: Traditional
- Property subtype: Single Family Residence, Residential
Materials
- Vinyl Siding
- Foundation: Slab
- Roof: Shingle
Condition
- New construction: No
- Year built: 1995
Utilities & green energy
- Sewer: Public Sewer
- Water: Public
- Utilities for property: Electricity Available, Natural Gas Connected, Sewer Available
Community & neighborhood
Location
- Region: Raleigh
- Subdivision: Parkside
Other
Other facts
- Road surface type: Asphalt
Price history
| Date | Event | Price |
|---|---|---|
| 1/24/2025 | Sold | $270,000-3.6%$200/sqft |
Source: | ||
| 12/26/2024 | Pending sale | $280,000$208/sqft |
Source: | ||
| 12/26/2024 | Listed for sale | $280,000$208/sqft |
Source: | ||
| 11/25/2024 | Listing removed | $280,000$208/sqft |
Source: | ||
| 11/19/2024 | Listed for sale | $280,000$208/sqft |
Source: | ||
Public tax history
| Year | Property taxes | Tax assessment |
|---|---|---|
| 2025 | $2,431 +0.4% | $276,446 |
| 2024 | $2,421 +43.3% | $276,446 +80.5% |
| 2023 | $1,690 +7.6% | $153,177 |
Find assessor info on the county website
Neighborhood: South Raleigh
Nearby schools
GreatSchools rating
- 4/10Walnut Creek Elementary SchoolGrades: PK-5Distance: 1.3 mi
- 10/10Carnage MiddleGrades: 6-8Distance: 1.7 mi
- 4/10Southeast Raleigh HighGrades: 9-12Distance: 0.5 mi
Schools provided by the listing agent
- Elementary: Wake - Walnut Creek
- Middle: Wake - Carnage
- High: Wake - S E Raleigh
Source: Doorify MLS. This data may not be complete. We recommend contacting the local school district to confirm school assignments for this home.
Get a cash offer in 3 minutes
Find out how much your home could sell for in as little as 3 minutes with a no-obligation cash offer.
Estimated market value$263,400
Get a cash offer in 3 minutes
Find out how much your home could sell for in as little as 3 minutes with a no-obligation cash offer.
Estimated market value
$263,400

