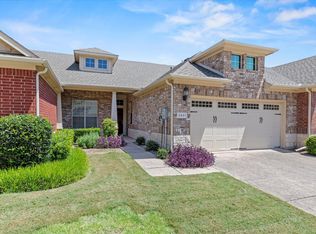Sold on 10/03/25
Price Unknown
2813 Fordham Rd, Plano, TX 75025
2beds
1,807sqft
Townhouse, Single Family Residence
Built in 2005
3,920.4 Square Feet Lot
$384,100 Zestimate®
$--/sqft
$2,195 Estimated rent
Home value
$384,100
$365,000 - $403,000
$2,195/mo
Zestimate® history
Loading...
Owner options
Explore your selling options
What's special
Welcome to this beautifully maintained, single-story townhome, proudly offered by its original owner, combining comfort, space, and convenience in one of Plano’s most sought-after areas. With 1,800 square feet of thoughtfully designed living space, this 2-bedroom + office, 2-bath home features a split-bedroom layout ideal for privacy and versatility.
Enjoy a bright open-concept floorplan that seamlessly connects the living area, formal dining room, and a spacious eat-in kitchen, perfect for entertaining or everyday living. The kitchen offers ample cabinet space and a cozy breakfast nook, making it a central gathering spot in the home.
Retreat to the generously sized primary suite complete with a large walk-in closet and private en-suite bath. The dedicated office-flex room is perfect for remote work, a hobby room, or guest space.
Located in the top-rated Frisco ISD, this home is nestled in a quiet, well-maintained community featuring amenities like a sparkling pool and neighborhood parks. The HOA takes care of exterior and yard maintenance, offering a low-maintenance lifestyle.
With easy access to Freeway 12, commuting and travel are a breeze. This move-in-ready gem is a rare opportunity in an unbeatable location—schedule your tour today!
Zillow last checked: 8 hours ago
Listing updated: October 05, 2025 at 11:38am
Listed by:
Andrea Miller 0668975 214-982-1755,
Keller Williams Realty DPR 972-732-6000
Bought with:
Fei Gao
Letshine Realty LLC
Source: NTREIS,MLS#: 20903016
Facts & features
Interior
Bedrooms & bathrooms
- Bedrooms: 2
- Bathrooms: 2
- Full bathrooms: 2
Primary bedroom
- Features: Dual Sinks, Garden Tub/Roman Tub, Separate Shower, Walk-In Closet(s)
- Level: First
- Dimensions: 15 x 17
Bedroom
- Level: First
- Dimensions: 12 x 11
Primary bathroom
- Level: First
- Dimensions: 11 x 9
Dining room
- Level: First
- Dimensions: 13 x 9
Other
- Features: Built-in Features, Solid Surface Counters
- Level: First
- Dimensions: 5 x 9
Kitchen
- Features: Eat-in Kitchen, Kitchen Island, Pantry, Stone Counters
- Level: First
- Dimensions: 12 x 18
Living room
- Level: First
- Dimensions: 22 x 14
Office
- Level: First
- Dimensions: 11 x 10
Utility room
- Features: Built-in Features
- Level: First
- Dimensions: 8 x 6
Heating
- Central, Electric
Cooling
- Central Air, Electric
Appliances
- Included: Double Oven, Dishwasher, Electric Oven, Disposal, Microwave
- Laundry: Electric Dryer Hookup
Features
- Cable TV
- Flooring: Ceramic Tile, Wood
- Has basement: No
- Has fireplace: No
Interior area
- Total interior livable area: 1,807 sqft
Property
Parking
- Total spaces: 2
- Parking features: Garage Faces Front, Garage, Garage Door Opener, On Street
- Attached garage spaces: 2
- Has uncovered spaces: Yes
Features
- Levels: One
- Stories: 1
- Pool features: None
- Fencing: Wood
Lot
- Size: 3,920 sqft
Details
- Parcel number: R894000C01901
Construction
Type & style
- Home type: Townhouse
- Architectural style: Traditional,Detached
- Property subtype: Townhouse, Single Family Residence
Materials
- Foundation: Slab
- Roof: Composition
Condition
- Year built: 2005
Utilities & green energy
- Sewer: Public Sewer
- Water: Public
- Utilities for property: Sewer Available, Water Available, Cable Available
Community & neighborhood
Security
- Security features: Security System, Smoke Detector(s)
Location
- Region: Plano
- Subdivision: Pasquinellis Fairway Villas At Ridgeview
HOA & financial
HOA
- Has HOA: Yes
- HOA fee: $499 monthly
- Services included: All Facilities, Association Management, Maintenance Grounds, Maintenance Structure
- Association name: NMI Management
- Association phone: 972-359-1548
Other
Other facts
- Listing terms: Cash,Conventional,FHA,VA Loan
Price history
| Date | Event | Price |
|---|---|---|
| 10/3/2025 | Sold | -- |
Source: NTREIS #20903016 Report a problem | ||
| 9/9/2025 | Pending sale | $399,000$221/sqft |
Source: NTREIS #20903016 Report a problem | ||
| 9/2/2025 | Contingent | $399,000$221/sqft |
Source: NTREIS #20903016 Report a problem | ||
| 8/4/2025 | Price change | $399,000-3.9%$221/sqft |
Source: NTREIS #20903016 Report a problem | ||
| 5/23/2025 | Listed for sale | $415,000$230/sqft |
Source: NTREIS #20903016 Report a problem | ||
Public tax history
| Year | Property taxes | Tax assessment |
|---|---|---|
| 2025 | -- | $384,234 +10% |
| 2024 | -- | $349,304 +10% |
| 2023 | $1,340 -56% | $317,549 +10% |
Find assessor info on the county website
Neighborhood: 75025
Nearby schools
GreatSchools rating
- 10/10Taylor Elementary SchoolGrades: K-5Distance: 0.8 mi
- 10/10Vandeventer Middle SchoolGrades: 6-8Distance: 1.1 mi
- 9/10Liberty High SchoolGrades: 9-12Distance: 1.9 mi
Schools provided by the listing agent
- Elementary: Taylor
- Middle: Vandeventer
- High: Liberty
- District: Frisco ISD
Source: NTREIS. This data may not be complete. We recommend contacting the local school district to confirm school assignments for this home.
Get a cash offer in 3 minutes
Find out how much your home could sell for in as little as 3 minutes with a no-obligation cash offer.
Estimated market value
$384,100
Get a cash offer in 3 minutes
Find out how much your home could sell for in as little as 3 minutes with a no-obligation cash offer.
Estimated market value
$384,100
