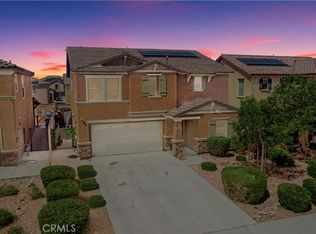This is a prime opportunity to own a fantastic newer home in the desirable Crestview in Ana Verde. This beautiful home shows like a model! Wood-type floors, recessed lighting, accented shiplap wall, high ceilings and open concept floorplan are just some of its many features! The kitchen is complete with granite countertops, large center island, breakfast bar, a walk-in pantry, and plenty of cabinet space. The family room is a generously-sized, comfortable gathering place. Upstairs, you'll find a large master suite with a luxurious bathroom, complete with dual sinks, built-in vanity, separate shower and large tub, plus a spacious walk-in closet. Two more roomy bedrooms are perfect for your growing family. Complete with a TANKLESS WATER HEATER and to top it all off, this home also has OWNED-SOLAR PANELS that can lower your electricity bill! You're just around the corner from Foothill Park, with rustic walking trail that traverses the neighborhood, and just minutes from Highway 14 on the west side. Welcome home to 2813 Hemlock Road!
This property is off market, which means it's not currently listed for sale or rent on Zillow. This may be different from what's available on other websites or public sources.
