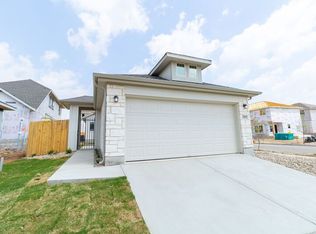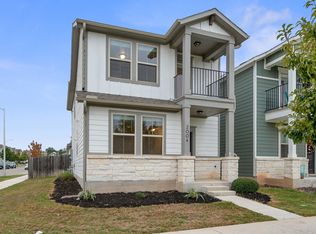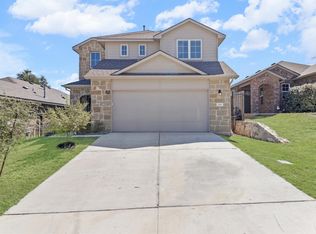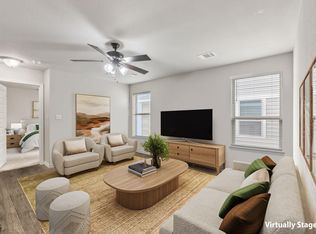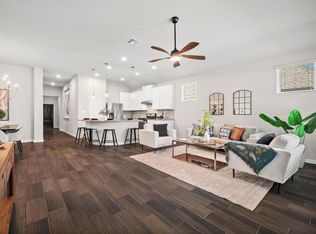***Bundled service pricing available for buyers. Connect with the listing agent for details.*** This thoughtfully upgraded detached courtyard-style condo lives just like a single family home, blending modern design with functional living across every space. Inside, a versatile upstairs loft bathes in natural light, offering the perfect setting for work, play, or creativity, while overlooking the airy main living area below. The open-concept kitchen showcases quartz countertops, a farmhouse sink, and an accented center island—ideal for cooking or entertaining. The spacious master suite is a true retreat, featuring dual closets, abundant natural light, and private access to the backyard patio for seamless indoor-outdoor living. Tech-savvy features include two built-in Wi-Fi hotspots and Cat6 prewiring in every room, all centrally routed to a dedicated utility closet for convenience. Every detail adds to the home's appeal—from the upgraded electronic locks (operable via key fob, fingerprint, or smartphone app) to the split-door garage with a pass-through design, ideal for loading, unloading, or use as a workshop. All appliances convey, making this a move-in-ready home. Head outside to discover two inviting outdoor living spaces: a pergola adorned with fragrant jasmine and cascading wisteria, complete with a built-in gas line for effortless entertaining, and a tranquil patio. Another separate patio is ideal for a fire pit, offering a cozy spot to enjoy peaceful Texas evenings. The private courtyard provides an added layer of serenity, away from the hustle and bustle. With a blend of smart features, outdoor charm, and flexible interior spaces, this home is a perfect balance of comfort, technology, and lifestyle. Welcome to your next chapter in Georgetown.
Active
Price cut: $10K (11/25)
$355,000
2813 Hopi Path #11, Georgetown, TX 78628
3beds
2,232sqft
Est.:
Single Family Residence
Built in 2021
4,356 Square Feet Lot
$-- Zestimate®
$159/sqft
$120/mo HOA
What's special
Private courtyardTranquil patioDetached courtyard-style condoAbundant natural lightOutdoor living spacesSpacious master suiteQuartz countertops
- 225 days |
- 710 |
- 65 |
Likely to sell faster than
Zillow last checked: 8 hours ago
Listing updated: November 25, 2025 at 09:31am
Listed by:
Michael Condrey (512) 710-0156,
Redfin Corporation (512) 710-0156
Source: Unlock MLS,MLS#: 6556555
Tour with a local agent
Facts & features
Interior
Bedrooms & bathrooms
- Bedrooms: 3
- Bathrooms: 3
- Full bathrooms: 3
- Main level bedrooms: 2
Primary bedroom
- Features: Ceiling Fan(s)
- Level: Main
Bedroom
- Features: Ceiling Fan(s)
- Level: Main
Bedroom
- Features: Ceiling Fan(s)
- Level: Second
Primary bathroom
- Features: Double Vanity, Full Bath, Walk-In Closet(s), Walk-in Shower
- Level: Main
Bathroom
- Features: Full Bath
- Level: Second
Bathroom
- Features: Full Bath
- Level: Main
Dining room
- Level: Main
Family room
- Features: Ceiling Fan(s)
- Level: Second
Kitchen
- Features: Breakfast Bar, Kitchen Island, Pantry
- Level: Main
Laundry
- Level: Main
Living room
- Features: Ceiling Fan(s)
- Level: Main
Heating
- Central
Cooling
- Central Air
Appliances
- Included: Convection Oven, Dishwasher, Disposal, Gas Range, Microwave, RNGHD, Refrigerator, Stainless Steel Appliance(s), Vented Exhaust Fan, Washer/Dryer, Tankless Water Heater
Features
- High Ceilings, Primary Bedroom on Main, Recessed Lighting
- Flooring: Carpet, Tile, Wood
- Windows: Double Pane Windows
Interior area
- Total interior livable area: 2,232 sqft
Property
Parking
- Total spaces: 2
- Parking features: Detached, Door-Multi, Garage, Garage Door Opener
- Garage spaces: 2
Accessibility
- Accessibility features: None
Features
- Levels: Two
- Stories: 2
- Patio & porch: Covered, Patio
- Exterior features: See Remarks
- Pool features: None
- Fencing: Wood
- Has view: Yes
- View description: Neighborhood
- Waterfront features: None
Lot
- Size: 4,356 Square Feet
- Features: See Remarks
Details
- Additional structures: None
- Parcel number: 15545800000011
- Special conditions: Standard
Construction
Type & style
- Home type: SingleFamily
- Property subtype: Single Family Residence
Materials
- Foundation: Slab
- Roof: Composition, Shingle
Condition
- Resale
- New construction: No
- Year built: 2021
Utilities & green energy
- Sewer: Public Sewer
- Water: Public
- Utilities for property: Electricity Connected, Internet-Fiber, Natural Gas Connected, Sewer Connected, Water Connected
Community & HOA
Community
- Features: See Remarks
- Subdivision: Valley Vista East
HOA
- Has HOA: Yes
- Services included: Common Area Maintenance
- HOA fee: $120 monthly
- HOA name: Valley Vista East
Location
- Region: Georgetown
Financial & listing details
- Price per square foot: $159/sqft
- Annual tax amount: $8,140
- Date on market: 5/1/2025
- Listing terms: Cash,Conventional,FHA,VA Loan
- Electric utility on property: Yes
Estimated market value
Not available
Estimated sales range
Not available
Not available
Price history
Price history
| Date | Event | Price |
|---|---|---|
| 11/25/2025 | Price change | $355,000-2.7%$159/sqft |
Source: | ||
| 9/26/2025 | Price change | $365,000-1.4%$164/sqft |
Source: | ||
| 7/29/2025 | Price change | $370,000-1.3%$166/sqft |
Source: | ||
| 7/10/2025 | Price change | $375,000-1.3%$168/sqft |
Source: | ||
| 6/27/2025 | Listed for sale | $380,000$170/sqft |
Source: | ||
Public tax history
Public tax history
Tax history is unavailable.BuyAbility℠ payment
Est. payment
$2,430/mo
Principal & interest
$1736
Property taxes
$450
Other costs
$244
Climate risks
Neighborhood: 78628
Nearby schools
GreatSchools rating
- 9/10Rancho Sienna Elementary SchoolGrades: PK-5Distance: 1.2 mi
- 7/10Santa Rita MiddleGrades: 6-8Distance: 2.7 mi
- 7/10Liberty Hill High SchoolGrades: 9-12Distance: 9.3 mi
Schools provided by the listing agent
- Elementary: Rancho Sienna
- Middle: Santa Rita Middle
- High: Liberty Hill
- District: Liberty Hill ISD
Source: Unlock MLS. This data may not be complete. We recommend contacting the local school district to confirm school assignments for this home.
- Loading
- Loading
