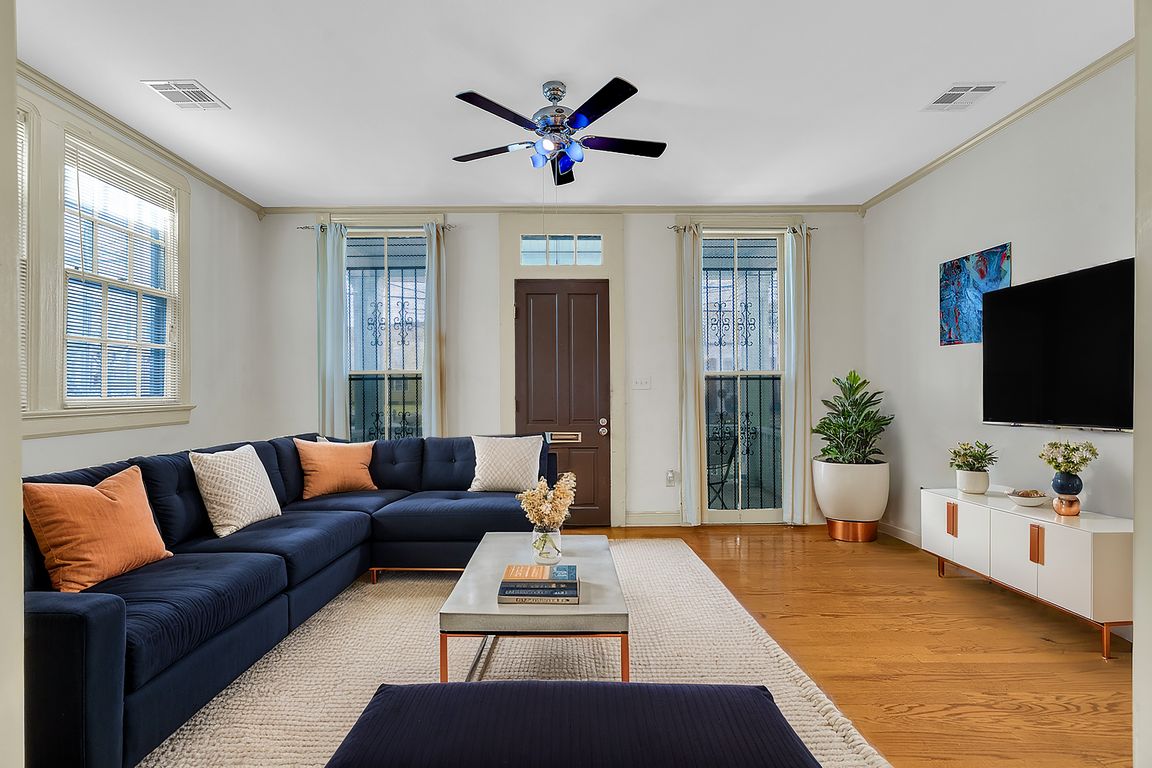
Active
$372,000
3beds
1,707sqft
2813 Milan St, New Orleans, LA 70115
3beds
1,707sqft
Single family residence
Built in 1920
3,600 sqft
Open parking
$218 price/sqft
What's special
Beautifully preserved craftsman homeOff-street parkingGenerous pantryBuilt-in cabinetry and shelvingNew roofFloor-to-ceiling windowsCoffered ceilings
Open House Sunday from 1:00-3:00 PM Walk through this beautifully preserved Craftsman home, with 12' Ceilings, in the heart of Uptown New Orleans, where timeless historic details blend seamlessly with modern upgrades. Located two (2) blocks from Napoleon Ave and walking distance to Ochsner Baptist Medical Center. Floor-to- ceiling windows adorn ...
- 106 days |
- 279 |
- 9 |
Source: GSREIN,MLS#: 2515831
Travel times
Living Room
Kitchen
Primary Bedroom
Zillow last checked: 8 hours ago
Listing updated: November 21, 2025 at 03:27pm
Listed by:
Charlee Jones 504-606-2447,
Berkshire Hathaway HomeServices Preferred, REALTOR 504-766-6705
Source: GSREIN,MLS#: 2515831
Facts & features
Interior
Bedrooms & bathrooms
- Bedrooms: 3
- Bathrooms: 3
- Full bathrooms: 3
Primary bedroom
- Description: Flooring: Wood
- Level: Lower
- Dimensions: 24.6 x 11.7
Bedroom
- Description: Flooring: Wood
- Level: Lower
- Dimensions: 18.6 x 14.5
Bedroom
- Description: Flooring: Wood
- Level: Lower
- Dimensions: 14.3 x 12.5
Primary bathroom
- Description: Flooring: Tile
- Level: Lower
- Dimensions: 8.6 x 6.1
Bathroom
- Description: Flooring: Tile
- Level: Lower
- Dimensions: 6.3 x 8.3
Bathroom
- Description: Flooring: Tile
- Level: Lower
- Dimensions: 8.3 x 6.3
Family room
- Description: Flooring: Tile
- Level: Lower
- Dimensions: 20.1 x 14.3
Kitchen
- Description: Flooring: Tile
- Level: Lower
- Dimensions: 15.1 x 11.4
Laundry
- Description: Flooring: Tile
- Level: Lower
- Dimensions: 6.3 x 3.4
Living room
- Description: Flooring: Wood
- Level: Lower
- Dimensions: 18.6 x 12.9
Mud room
- Description: Flooring: Wood
- Level: Lower
- Dimensions: 8.6 x 3.5
Porch
- Description: Flooring: Wood
- Level: Lower
- Dimensions: 18.9 x 7.9
Porch
- Description: Flooring: Wood
- Level: Lower
- Dimensions: 5.7 x 4.0
Heating
- Central
Cooling
- Central Air, 1 Unit
Appliances
- Included: Cooktop, Dryer, Dishwasher, Disposal, Microwave, Oven, Refrigerator, Washer, ENERGY STAR Qualified Appliances
- Laundry: Washer Hookup, Dryer Hookup
Features
- Attic, Ceiling Fan(s), Carbon Monoxide Detector, Pantry, Pull Down Attic Stairs, Stainless Steel Appliances
- Windows: Screens
- Attic: Pull Down Stairs
- Has fireplace: Yes
- Fireplace features: Other
Interior area
- Total structure area: 1,856
- Total interior livable area: 1,707 sqft
Video & virtual tour
Property
Parking
- Parking features: Driveway, Off Street, Three or more Spaces
- Has uncovered spaces: Yes
Features
- Levels: One
- Stories: 1
- Patio & porch: None, Porch
- Exterior features: Fence, Porch
- Pool features: None
Lot
- Size: 3,600 Square Feet
- Dimensions: 30 x 120
- Features: City Lot, Rectangular Lot
Details
- Parcel number: 2813MILANST
- Special conditions: None
Construction
Type & style
- Home type: SingleFamily
- Architectural style: Craftsman
- Property subtype: Single Family Residence
Materials
- Brick, HardiPlank Type
- Foundation: Raised
- Roof: Shingle
Condition
- Excellent
- Year built: 1920
Utilities & green energy
- Sewer: Public Sewer
- Water: Public
Green energy
- Energy efficient items: Appliances, HVAC, Water Heater
Community & HOA
Community
- Security: Security System, Closed Circuit Camera(s)
- Subdivision: Not a Subdivision
HOA
- Has HOA: No
Location
- Region: New Orleans
Financial & listing details
- Price per square foot: $218/sqft
- Tax assessed value: $369,500
- Annual tax amount: $3,973
- Date on market: 8/8/2025