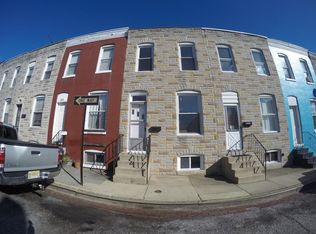Sold for $199,900 on 09/18/25
$199,900
2813 Miles Ave, Baltimore, MD 21211
2beds
812sqft
Townhouse
Built in 1920
650 Square Feet Lot
$204,100 Zestimate®
$246/sqft
$1,755 Estimated rent
Home value
$204,100
$178,000 - $235,000
$1,755/mo
Zestimate® history
Loading...
Owner options
Explore your selling options
What's special
Welcome to 2813 Miles Avenue, a stylishly renovated rowhome on one of Remington’s most neighborly blocks. Fully renovated in 2019, this move-in ready home combines charm, comfort, and location in one unbeatable package. The main level features a bright living room and a sleek kitchen with direct access to a shady backyard—complete with a mature tree and room to relax, garden, or entertain. Upstairs you’ll find two bedrooms (one a walk-through) and a full bath with timeless white subway tile. The unfinished basement includes laundry and ample storage space. Step outside and discover one of Baltimore’s most creative and dynamic neighborhoods. Grab a coffee at Café Los Sueños, browse new reads at Greedy Reads, or pick out a plant at B.Willow. Take a stroll past vibrant murals—including the iconic alligator by John Ellsberry—and find peace under the trees at Wyman Park Dell and Harriet Tubman Grove. Hungry? Head to R. House for globally inspired bites from Baltimore chefs, or try local hotspots like Clavel, W.C. Harlan, and the legendary Papermoon Diner. Live your best Baltimore life in a neighborhood filled with art, food, music, community—and a whole lot of character.
Zillow last checked: 8 hours ago
Listing updated: September 18, 2025 at 04:13am
Listed by:
Jessica Dailey 443-838-8204,
Compass
Bought with:
Jennifer Cernik, RMR006889
Next Step Realty
Source: Bright MLS,MLS#: MDBA2173466
Facts & features
Interior
Bedrooms & bathrooms
- Bedrooms: 2
- Bathrooms: 1
- Full bathrooms: 1
Bedroom 1
- Level: Upper
Bedroom 2
- Level: Upper
Other
- Level: Upper
Kitchen
- Level: Main
Living room
- Level: Main
Heating
- Heat Pump, Natural Gas
Cooling
- Ductless, Electric
Appliances
- Included: Microwave, Dishwasher, Disposal, Dryer, Refrigerator, Cooktop, Washer, Water Heater, Gas Water Heater
- Laundry: In Basement
Features
- Bathroom - Tub Shower, Dry Wall
- Flooring: Wood
- Windows: Replacement
- Basement: Unfinished,Connecting Stairway,Space For Rooms
- Has fireplace: No
Interior area
- Total structure area: 812
- Total interior livable area: 812 sqft
- Finished area above ground: 812
Property
Parking
- Parking features: On Street
- Has uncovered spaces: Yes
Accessibility
- Accessibility features: None
Features
- Levels: Three
- Stories: 3
- Patio & porch: Patio
- Pool features: None
Lot
- Size: 650 sqft
Details
- Additional structures: Above Grade, Below Grade
- Parcel number: 0312023652 088
- Zoning: R-8
- Special conditions: Standard
Construction
Type & style
- Home type: Townhouse
- Architectural style: Traditional
- Property subtype: Townhouse
Materials
- Brick
- Foundation: Brick/Mortar
- Roof: Rubber
Condition
- Excellent
- New construction: No
- Year built: 1920
- Major remodel year: 2019
Utilities & green energy
- Electric: 200+ Amp Service
- Sewer: Public Sewer
- Water: Public
Community & neighborhood
Location
- Region: Baltimore
- Subdivision: Remington Historic District
- Municipality: Baltimore City
Other
Other facts
- Listing agreement: Exclusive Right To Sell
- Listing terms: Cash,Conventional,FHA,VA Loan
- Ownership: Fee Simple
Price history
| Date | Event | Price |
|---|---|---|
| 9/18/2025 | Sold | $199,900$246/sqft |
Source: | ||
| 8/9/2025 | Pending sale | $199,900$246/sqft |
Source: | ||
| 8/1/2025 | Listed for sale | $199,900+122.1%$246/sqft |
Source: | ||
| 11/15/2019 | Sold | $90,000-5.3%$111/sqft |
Source: Public Record | ||
| 9/24/2019 | Listed for sale | $95,000+90.4%$117/sqft |
Source: Guerilla Realty LLC #MDBA478690 | ||
Public tax history
| Year | Property taxes | Tax assessment |
|---|---|---|
| 2025 | -- | $104,800 +5.6% |
| 2024 | $2,341 +6% | $99,200 +6% |
| 2023 | $2,209 +6.4% | $93,600 +6.4% |
Find assessor info on the county website
Neighborhood: Remington
Nearby schools
GreatSchools rating
- 3/10Margaret Brent Elementary SchoolGrades: PK-8Distance: 0.4 mi
- 3/10Academy For College And Career ExplorationGrades: 6-12Distance: 1 mi
- NAIndependence School Local IGrades: 9-12Distance: 1 mi
Schools provided by the listing agent
- District: Baltimore City Public Schools
Source: Bright MLS. This data may not be complete. We recommend contacting the local school district to confirm school assignments for this home.

Get pre-qualified for a loan
At Zillow Home Loans, we can pre-qualify you in as little as 5 minutes with no impact to your credit score.An equal housing lender. NMLS #10287.
Sell for more on Zillow
Get a free Zillow Showcase℠ listing and you could sell for .
$204,100
2% more+ $4,082
With Zillow Showcase(estimated)
$208,182