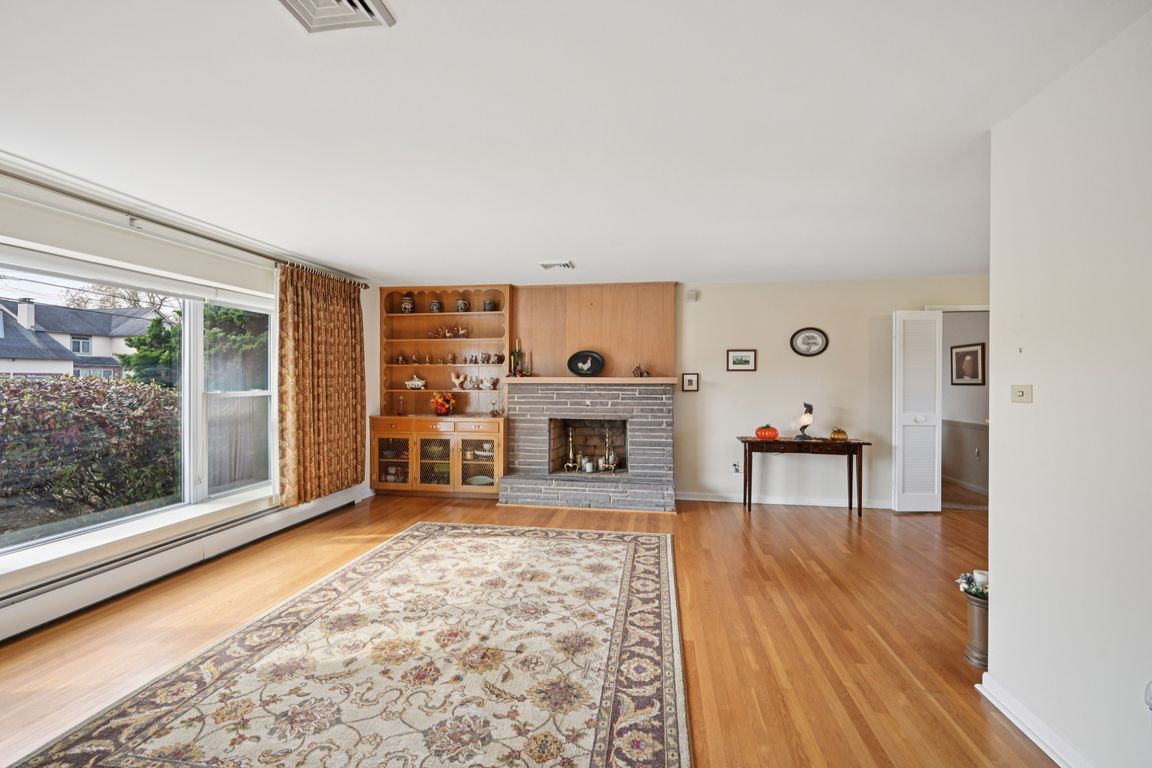
For sale
$495,000
3beds
3,860sqft
2813 Northampton St, Easton, PA 18045
3beds
3,860sqft
Single family residence
Built in 1961
0.47 Acres
2 Garage spaces
$128 price/sqft
What's special
Stone fireplaceFirst floor family roomOutdoor paradiseLower level rec roomNew bilco doorSpotless conditionCedar closet
This is the special home everyone looks for. Gleaming hardwood floors and spotless condition. Hard to find a better cared for home. The solid structure of stone and vinyl is both appealing and maintenance free. The hardscape/landscape stone paver entrance into the flagstone foyer and immediately overlooking a gorgeous ...
- 23 hours |
- 788 |
- 38 |
Likely to sell faster than
Source: GLVR,MLS#: 767114 Originating MLS: Lehigh Valley MLS
Originating MLS: Lehigh Valley MLS
Travel times
Living Room
Kitchen
Primary Bedroom
Zillow last checked: 7 hours ago
Listing updated: October 31, 2025 at 10:14am
Listed by:
Doug Frederick 610-360-4993,
HowardHanna TheFrederickGroup 610-398-0411,
Peter W. Kreisher 484-357-2385,
HowardHanna TheFrederickGroup
Source: GLVR,MLS#: 767114 Originating MLS: Lehigh Valley MLS
Originating MLS: Lehigh Valley MLS
Facts & features
Interior
Bedrooms & bathrooms
- Bedrooms: 3
- Bathrooms: 4
- Full bathrooms: 2
- 1/2 bathrooms: 2
Rooms
- Room types: Sunroom, Three Season
Heating
- Baseboard, Hot Water, Oil
Cooling
- Central Air
Appliances
- Included: Dishwasher, Electric Dryer, Oil Water Heater, Refrigerator, Washer
- Laundry: Electric Dryer Hookup, Main Level
Features
- Breakfast Area, Cedar Closet(s), Dining Area, Separate/Formal Dining Room, Entrance Foyer, Game Room, Walk-In Closet(s)
- Flooring: Carpet, Hardwood
- Windows: Replacement Windows
- Basement: Exterior Entry,Walk-Out Access
- Has fireplace: Yes
- Fireplace features: Living Room
Interior area
- Total interior livable area: 3,860 sqft
- Finished area above ground: 3,025
- Finished area below ground: 835
Video & virtual tour
Property
Parking
- Total spaces: 2
- Parking features: Built In, Garage
- Garage spaces: 2
Features
- Levels: Multi/Split
- Stories: 1
- Patio & porch: Enclosed, Patio
- Exterior features: Awning(s), Covered Patio
- Has view: Yes
- View description: Panoramic
Lot
- Size: 0.47 Acres
- Features: Flat
Details
- Parcel number: L8SE3 3 16 0324
- Zoning: 24MDR
- Special conditions: None
Construction
Type & style
- Home type: SingleFamily
- Architectural style: Split Level
- Property subtype: Single Family Residence
Materials
- Stone, Vinyl Siding
- Roof: Asphalt,Fiberglass
Condition
- Year built: 1961
Utilities & green energy
- Electric: 200+ Amp Service, Circuit Breakers
- Sewer: Public Sewer
- Water: Public
Community & HOA
Community
- Features: Sidewalks
- Subdivision: Not in Development
Location
- Region: Easton
Financial & listing details
- Price per square foot: $128/sqft
- Tax assessed value: $75,500
- Annual tax amount: $7,066
- Date on market: 10/31/2025
- Ownership type: Fee Simple