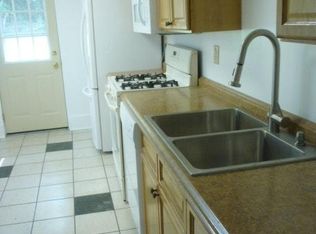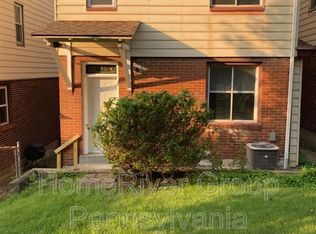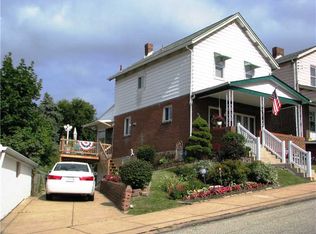Amazing character & style are found in this quality brick home w/ beautiful stained glass windows everywhere you look!! Big covered porch greets you and next you're inside the roomy foyer where the solid oak staircase leads to the upper levels. A colorful stained glass window is seen from the landing. Living rm on L has NEW carpet and ahead is a stately dining room w/ a bay window, gorgeous leaded glass doors on the built-ins, & a fireplace. Wow! Kitchen has a farm sink, a BOSCH dishwasher, big gas cook top, recessed lights, HUGE pantry, lighting under the cabinets, lots of counter-top prep space and a breakfast nook, too! Upstairs the owner's suite has a custom dressing area & a specially designed closet. STAINED GLASS in the tiled bathroom will make you SMILE all day because the sun spreads rays of sunshine thruout the 2nd floor! 3rd level has 2 add'l bedrooms each w/ window AC's that sellers are leaving for the lucky buyers. Laundry (L) and open basement for you to finish.
This property is off market, which means it's not currently listed for sale or rent on Zillow. This may be different from what's available on other websites or public sources.



