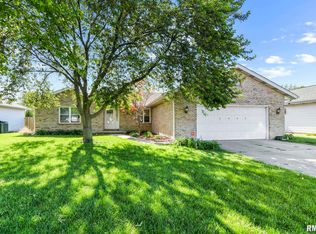Perfect address, perfect floor-plan, perfect home for you!! This 3 bedrooms, 2 full bathroom, move-in ready Ranch is located across from a cul-de-sac situated in the safe and quiet neighborhood of West White Oaks Subdivision This completely updated house features: · 1735 square foot upstairs · Completely dry basement ~ Approx 600 sq. feet partial finished basement with new carpet (2019). No finished ceiling or egress windows ~ Approx 800 sq. feet unfinished storage area with bathroom plumb. Sum-pump with water back-up (2019) ~ Rest of basement is a crawl · 2 car garage · Eat-in kitchen with stainless steel appliances · Huge, open family room with vaulted ceiling and natural gas fireplace · Master-bedroom en-suite remodeled in 2018 with plush over-sized shower stall and granite countertop; walk-in closet with custom design, hanging tiered rods and shelves for maximum capacity · 2 bedrooms with one room having a walk-in closet · Main bathroom remodeled with elegant, curved bathtub and granite countertop (2018) · In-ground water sprinkler system with beautiful landscaping and mature trees · Backyard is beautified by a privacy fence, outdoor shed, and deck with pergola · Excellent schools: Lindsay/Franklin/Springfield High School · Roof replaced (2013); New HVAC (2018); New water-heater (2019) · Lifetime warranty, energy efficient, double-pane, vinyl windows with screens replaced throughout (2016)
This property is off market, which means it's not currently listed for sale or rent on Zillow. This may be different from what's available on other websites or public sources.

