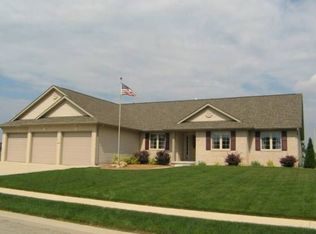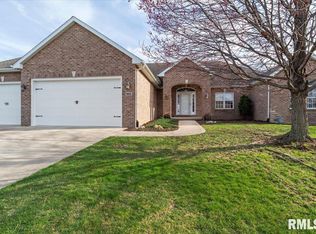Sold for $488,133
$488,133
2813 Rutherford Trek, Springfield, IL 62711
4beds
3,641sqft
Single Family Residence, Residential
Built in 2014
-- sqft lot
$496,500 Zestimate®
$134/sqft
$3,381 Estimated rent
Home value
$496,500
$457,000 - $541,000
$3,381/mo
Zestimate® history
Loading...
Owner options
Explore your selling options
What's special
Beautiful ranch style home featuring 4 bedrooms and 3.5 bathrooms, including a full finished basement for extra living space. The vaulted ceiling in the living room adds an airy, open feel, and the brand new carpet and fresh paint throughout make it move-in ready! Situated on a desirable corner lot in a highly sought after neighborhood, this home also offers a 3 car garage! Original owners have added thoughtful updates, including a new deck in 2020 and solar panels in 2024 for energy efficiency. Enjoy close proximity to the Sangamon Valley Trail - perfect for biking, running and walking. Centennial Park is around the corner as well! Solar panels are paid for in full. Pre-Inspected with repairs marked and selling as reported!
Zillow last checked: 8 hours ago
Listing updated: October 05, 2025 at 01:01pm
Listed by:
Mindy Pusch Mobl:217-725-1547,
The Real Estate Group, Inc.
Bought with:
Gail Wasmer, 475162451
LPT Realty
Source: RMLS Alliance,MLS#: CA1038473 Originating MLS: Capital Area Association of Realtors
Originating MLS: Capital Area Association of Realtors

Facts & features
Interior
Bedrooms & bathrooms
- Bedrooms: 4
- Bathrooms: 4
- Full bathrooms: 3
- 1/2 bathrooms: 1
Bedroom 1
- Level: Main
- Dimensions: 14ft 7in x 16ft 25in
Bedroom 2
- Level: Main
- Dimensions: 12ft 1in x 12ft 67in
Bedroom 3
- Level: Main
- Dimensions: 11ft 75in x 12ft 5in
Bedroom 4
- Level: Lower
- Dimensions: 11ft 75in x 16ft 7in
Other
- Level: Main
- Dimensions: 13ft 25in x 12ft 0in
Other
- Level: Additional
- Dimensions: 10ft 0in x 11ft 5in
Other
- Area: 1488
Additional room
- Description: Bonus
- Level: Lower
- Dimensions: 10ft 75in x 13ft 0in
Additional room 2
- Description: Storage
- Level: Lower
- Dimensions: 21ft 7in x 35ft 0in
Family room
- Level: Lower
- Dimensions: 19ft 3in x 15ft 6in
Kitchen
- Level: Main
- Dimensions: 12ft 3in x 16ft 25in
Laundry
- Level: Main
- Dimensions: 9ft 5in x 7ft 5in
Living room
- Level: Main
- Dimensions: 18ft 5in x 24ft 9in
Main level
- Area: 2153
Recreation room
- Level: Lower
- Dimensions: 21ft 75in x 15ft 5in
Heating
- Forced Air
Cooling
- Central Air
Appliances
- Included: Dishwasher, Disposal, Microwave, Range, Refrigerator
Features
- Ceiling Fan(s), Vaulted Ceiling(s)
- Basement: Full,Partially Finished
- Number of fireplaces: 1
- Fireplace features: Gas Log, Living Room
Interior area
- Total structure area: 2,153
- Total interior livable area: 3,641 sqft
Property
Parking
- Total spaces: 3
- Parking features: Attached
- Attached garage spaces: 3
Features
- Patio & porch: Patio
Lot
- Dimensions: 116' x 81' x 135' x 100'
- Features: Corner Lot
Details
- Parcel number: 2110.0178005
- Other equipment: Radon Mitigation System
Construction
Type & style
- Home type: SingleFamily
- Architectural style: Ranch
- Property subtype: Single Family Residence, Residential
Materials
- Frame, Brick, Stone, Vinyl Siding
- Foundation: Concrete Perimeter
- Roof: Shingle
Condition
- New construction: No
- Year built: 2014
Utilities & green energy
- Sewer: Public Sewer
- Water: Public
Green energy
- Energy efficient items: High Efficiency Heating
Community & neighborhood
Location
- Region: Springfield
- Subdivision: Centennial Park Place
Price history
| Date | Event | Price |
|---|---|---|
| 10/1/2025 | Sold | $488,133-5.2%$134/sqft |
Source: | ||
| 9/1/2025 | Pending sale | $515,000$141/sqft |
Source: | ||
| 8/27/2025 | Listed for sale | $515,000+50.6%$141/sqft |
Source: | ||
| 7/15/2015 | Sold | $342,000+598%$94/sqft |
Source: | ||
| 10/24/2013 | Sold | $49,000$13/sqft |
Source: Public Record Report a problem | ||
Public tax history
| Year | Property taxes | Tax assessment |
|---|---|---|
| 2024 | $9,748 +5.2% | $144,789 +9.5% |
| 2023 | $9,262 +3.9% | $132,251 +5.9% |
| 2022 | $8,917 +3.2% | $124,840 +3.9% |
Find assessor info on the county website
Neighborhood: 62711
Nearby schools
GreatSchools rating
- 4/10New Berlin Elementary SchoolGrades: PK-5Distance: 8.7 mi
- 9/10New Berlin Jr High SchoolGrades: 6-8Distance: 8.5 mi
- 9/10New Berlin High SchoolGrades: 9-12Distance: 8.5 mi
Get pre-qualified for a loan
At Zillow Home Loans, we can pre-qualify you in as little as 5 minutes with no impact to your credit score.An equal housing lender. NMLS #10287.

