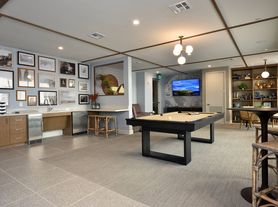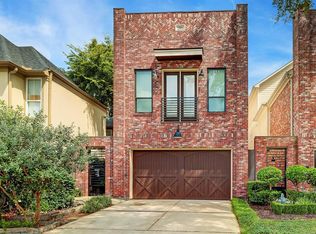Nestled between Upper Kirby and Highland Village, this beautiful and spacious 3-bedroom, 3.5-bath home is in one of Houston's most walkable and desirable neighborhoods. Enjoy living on the same street with a walk-up bakery, coffee and ice cream shop, and Tiny Boxwoods restaurant! Inside, you'll find hardwood floors in the main living areas and bedrooms, and marble flooring in the kitchen and entry. The open layout includes a living room with gas log fireplace, wet bar with beverage chiller, and French doors leading to a private backyard, perfect for relaxing or entertaining. The island kitchen features marble countertops, under-cabinet lighting, and connects to both the breakfast area and formal dining room. Upstairs, the primary suite includes two walk-in closets and a spa-style bath with double sinks, soaking tub, and separate shower. Each secondary bedroom offers its own private bath and walk-in closet.
Copyright notice - Data provided by HAR.com 2022 - All information provided should be independently verified.
House for rent
$4,000/mo
2813 Saint St, Houston, TX 77027
3beds
3,500sqft
Price may not include required fees and charges.
Singlefamily
Available now
Electric, ceiling fan
In unit laundry
Natural gas, fireplace
What's special
Gas log fireplaceHardwood floorsMarble flooringIsland kitchenMarble countertopsWalk-in closetsUnder-cabinet lighting
- 21 days |
- -- |
- -- |
Zillow last checked: 8 hours ago
Listing updated: November 19, 2025 at 09:57pm
Travel times
Looking to buy when your lease ends?
Consider a first-time homebuyer savings account designed to grow your down payment with up to a 6% match & a competitive APY.
Facts & features
Interior
Bedrooms & bathrooms
- Bedrooms: 3
- Bathrooms: 4
- Full bathrooms: 3
- 1/2 bathrooms: 1
Heating
- Natural Gas, Fireplace
Cooling
- Electric, Ceiling Fan
Appliances
- Included: Dishwasher, Disposal, Dryer, Microwave, Oven, Refrigerator, Stove, Washer
- Laundry: In Unit
Features
- All Bedrooms Up, Ceiling Fan(s), High Ceilings, Primary Bed - 2nd Floor, Walk In Closet, Wet Bar
- Flooring: Tile, Wood
- Has fireplace: Yes
Interior area
- Total interior livable area: 3,500 sqft
Property
Parking
- Details: Contact manager
Features
- Stories: 2
- Exterior features: 0 Up To 1/4 Acre, All Bedrooms Up, Architecture Style: Traditional, Floor Covering: Marble, Flooring: Marble, Flooring: Wood, Formal Dining, Garage Door Opener, Gas, Heating: Gas, High Ceilings, Living Area - 1st Floor, Lot Features: Street, 0 Up To 1/4 Acre, Primary Bed - 2nd Floor, Street, Walk In Closet, Wet Bar
Details
- Parcel number: 0510630000001
Construction
Type & style
- Home type: SingleFamily
- Property subtype: SingleFamily
Condition
- Year built: 1985
Community & HOA
Location
- Region: Houston
Financial & listing details
- Lease term: Long Term,12 Months
Price history
| Date | Event | Price |
|---|---|---|
| 11/3/2025 | Listed for rent | $4,000-11.1%$1/sqft |
Source: | ||
| 11/1/2025 | Listing removed | $4,500$1/sqft |
Source: | ||
| 7/29/2025 | Price change | $4,500-10%$1/sqft |
Source: | ||
| 5/13/2025 | Listed for rent | $5,000+2%$1/sqft |
Source: | ||
| 6/10/2020 | Listing removed | $4,900$1/sqft |
Source: Martha Turner Sotheby's #40762896 | ||

