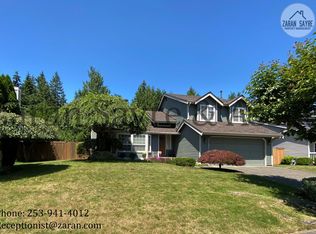We are excited to present a beautiful rental home that has been recently updated throughout and is situated on a private 1.5-acre lot. This property offers numerous exceptional features and is expected to be in high demand.
This home is nestled on 1.5 acres outside of town, conveniently located between Auburn, Kent, and Maple Valley, with easy access to Highway 18. Despite its accessibility, the property offers a quiet and peaceful country living experience. It is fully fenced with a sliding gate at the driveway, providing a private and serene environment. The surrounding area features other homes on acreage and beautiful trees, creating a picturesque setting, above ground garden, shed, tire swing, lots of patio space and covered deck for outdoor entertaining.
Upon entering through the stylish front door, you'll find a sunken living room with ample windows, providing a tranquil space. Beyond the living room and through the entry hallway, there's a formal dining area that can also serve as a den, offering plenty of windows to enjoy views of the beautiful yard and natural light. To the right, you'll discover the exquisitely updated kitchen and an additional dining area.
The kitchen is equipped with stainless steel appliances, including a glass top range, extra large refrigerator, dishwasher, and a built-in wine cooler. It features a very large butcher block island and new cabinetry throughout. A double, stainless steel sink with a long-neck faucet and pull-out sprayer overlooks the deck. The kitchen also boasts a full wall of butcher block counter space with cabinetry and open shelving, perfect for entertaining. There's a generously sized pantry, and the entire space is illuminated by downlights, providing a comfortable and classy ambiance. Directly off the kitchen, a large deck with a covered space offers protection from the rain. The kitchen provides ample room for a large dining table and offers direct entry from the garage, making grocery unloading convenient.
From the entry hallway and formal dining/den, a short hallway leads to the main bathroom which features large vanity, full wall mirror, tile surround tub and shower combo and lots of storage; Three additional bedrooms include two of average size and one smaller room. Each bedroom has hardwood flooring in impeccable condition. The smaller bedroom is versatile and can be used as an office or craft room, equipped with a Murphy bed and bookcases for extra storage.
Further into the back of the home, you'll find the master bedroom, which serves as a private oasis. It includes a walk-in closet with a built-in organizer. The master bedroom is spacious enough to accommodate a king-size bed. The master bathroom is to die for! The walk-in shower has a full-tile surround and is huge. It includes two showerheads -- one detachable for showering while seated on the built-in tile seat. The double-flush toilet is elongated for comfort and heated!! A double vanity adds convenience.
Other amenities:
All newer light and plumbing fixtures;
Newer gas furnace with air conditioning;
New cabinetry;
Elongated, dual-flush "comfort" toilet;
Dual showerheads;
Wired for Star Link or cable ready;
Whole house water filtration system;
Riding lawn mower;
Wired-in generator for power outages
Double fence closer to the house,
Terms: 10-month lease. $3,100 security deposit; $50/mo. septic utility surcharge; $400 admin fee; $40/adult app fee. $40/mo. Resident Benefits Package. Last month's rent staged over 4 months to ease the burden. No pets. Renters insurance required. $500 and signed holding agreement holds this wonderful home exclusively for you while screening is completed, and will be credited towards security deposit at move-in. Credit score of 600+ required.
House for rent
$3,495/mo
28134 134th Pl SE, Kent, WA 98042
4beds
1,800sqft
Price may not include required fees and charges.
Single family residence
Available now
No pets
Air conditioner, central air
In unit laundry
Attached garage parking
Natural gas, forced air
What's special
Exquisitely updated kitchenAbove ground gardenLarge deckCovered deckMaster bedroomButcher block islandHardwood flooring
- 20 days
- on Zillow |
- -- |
- -- |
Travel times
Looking to buy when your lease ends?
See how you can grow your down payment with up to a 6% match & 4.15% APY.
Facts & features
Interior
Bedrooms & bathrooms
- Bedrooms: 4
- Bathrooms: 2
- Full bathrooms: 2
Heating
- Natural Gas, Forced Air
Cooling
- Air Conditioner, Central Air
Appliances
- Included: Dishwasher, Dryer, Oven, Range, Washer
- Laundry: In Unit, Shared
Features
- Individual Climate Control, View, Walk In Closet, Walk-In Closet(s)
- Flooring: Linoleum/Vinyl, Tile
- Windows: Skylight(s)
Interior area
- Total interior livable area: 1,800 sqft
Property
Parking
- Parking features: Attached, Garage, Covered
- Has attached garage: Yes
- Details: Contact manager
Features
- Patio & porch: Patio
- Exterior features: , Deck/Patio, Driveway Parking, Heating system: ForcedAir, Heating: Gas, Shed, Stainless Appliances, View Type: Views, Walk In Closet, Water/Ice
- Fencing: Fenced Yard
Details
- Parcel number: 3422059063
Construction
Type & style
- Home type: SingleFamily
- Property subtype: Single Family Residence
Condition
- Year built: 1978
Utilities & green energy
- Utilities for property: Cable Available
Community & HOA
Location
- Region: Kent
Financial & listing details
- Lease term: Contact For Details
Price history
| Date | Event | Price |
|---|---|---|
| 7/30/2025 | Price change | $3,495-5.4%$2/sqft |
Source: Zillow Rentals | ||
| 7/23/2025 | Listed for rent | $3,695$2/sqft |
Source: Zillow Rentals | ||
| 8/3/2021 | Sold | $750,000+44.2%$417/sqft |
Source: | ||
| 6/28/2019 | Listing removed | $520,000$289/sqft |
Source: CENTURY 21 WP & Associates #1453928 | ||
| 5/29/2019 | Price change | $520,000-1.9%$289/sqft |
Source: CENTURY 21 WP & Associates #1453928 | ||
![[object Object]](https://photos.zillowstatic.com/fp/ec634dbe1dc66e2e91cab379c58e9279-p_i.jpg)
