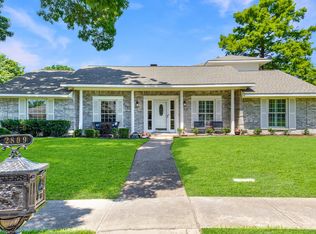Sold on 07/12/24
Price Unknown
2814 Forest Grove Dr, Richardson, TX 75080
3beds
2,084sqft
Single Family Residence
Built in 1971
10,454.4 Square Feet Lot
$484,100 Zestimate®
$--/sqft
$3,265 Estimated rent
Home value
$484,100
$455,000 - $518,000
$3,265/mo
Zestimate® history
Loading...
Owner options
Explore your selling options
What's special
Step inside this well maintained single story ranch nestled in desirable Canyon Creek Country Club with sought-after Plano schools. Once inside you'll be greeted by a freshly painted interior and extensive wood-look floors throughout with easy to maintain tile floors in the wet areas. Designed to facilitate memorable gatherings, the warm and inviting family room offers a cozy wood burning fireplace and built-in cabinets. Whip up a home-cooked meal in the kitchen with granite counter-tops, stainless steel appliances, dual ovens and seamless flow into the breakfast and formal dining areas. Great size bedrooms, hallway full of built-in cabinets and peaceful backyard! Enjoy the easy accessibility to 75 and PGBT, Canyon Creek Country Club, UTD, as well as a variety of shopping and dining. This home is perfect for those looking to settle in a vibrant community with top-tier amenities and accessibility. Don’t miss out on the opportunity to make this lovely Canyon Creek house your new home.
Zillow last checked: 8 hours ago
Listing updated: June 19, 2025 at 06:19pm
Listed by:
Trish Tiemeyer 0634057 972-599-7000,
Keller Williams Legacy 972-599-7000
Bought with:
Kim Moucka
Joe Cloud & Associates
Source: NTREIS,MLS#: 20625017
Facts & features
Interior
Bedrooms & bathrooms
- Bedrooms: 3
- Bathrooms: 3
- Full bathrooms: 2
- 1/2 bathrooms: 1
Primary bedroom
- Features: En Suite Bathroom, Walk-In Closet(s)
- Level: First
- Dimensions: 16 x 15
Bedroom
- Level: First
- Dimensions: 14 x 12
Bedroom
- Level: First
- Dimensions: 14 x 12
Primary bathroom
- Features: Built-in Features, Dual Sinks, En Suite Bathroom, Granite Counters
- Level: First
Breakfast room nook
- Features: Built-in Features
- Level: First
- Dimensions: 11 x 7
Family room
- Features: Built-in Features, Fireplace
- Level: First
- Dimensions: 27 x 19
Other
- Features: Built-in Features, Granite Counters, Linen Closet
- Level: First
Half bath
- Level: First
Kitchen
- Features: Breakfast Bar, Built-in Features, Eat-in Kitchen, Galley Kitchen, Granite Counters, Pantry
- Level: First
- Dimensions: 11 x 8
Living room
- Level: First
- Dimensions: 13 x 12
Utility room
- Level: First
- Dimensions: 11 x 9
Heating
- Central, Electric, Fireplace(s)
Cooling
- Central Air, Ceiling Fan(s), Electric
Appliances
- Included: Double Oven, Dishwasher, Electric Oven, Electric Range, Disposal
- Laundry: Washer Hookup
Features
- Decorative/Designer Lighting Fixtures, Double Vanity, Eat-in Kitchen, Granite Counters, High Speed Internet, Open Floorplan, Pantry, Paneling/Wainscoting, Vaulted Ceiling(s), Walk-In Closet(s)
- Flooring: Ceramic Tile, Laminate
- Windows: Window Coverings
- Has basement: No
- Number of fireplaces: 1
- Fireplace features: Family Room, Masonry, Wood Burning
Interior area
- Total interior livable area: 2,084 sqft
Property
Parking
- Total spaces: 2
- Parking features: Alley Access, Door-Single, Garage, Garage Door Opener, Garage Faces Rear
- Attached garage spaces: 2
Features
- Levels: One
- Stories: 1
- Patio & porch: Front Porch, Patio, Covered
- Exterior features: Rain Gutters
- Pool features: None
- Fencing: Back Yard,Wood
Lot
- Size: 10,454 sqft
- Features: Interior Lot, Landscaped, Subdivision, Sprinkler System, Few Trees
Details
- Parcel number: R012008701401
Construction
Type & style
- Home type: SingleFamily
- Architectural style: Ranch,Traditional,Detached
- Property subtype: Single Family Residence
Materials
- Brick
- Foundation: Slab
- Roof: Composition
Condition
- Year built: 1971
Utilities & green energy
- Sewer: Public Sewer
- Water: Public
- Utilities for property: Cable Available, Sewer Available, Water Available
Community & neighborhood
Community
- Community features: Curbs, Sidewalks
Location
- Region: Richardson
- Subdivision: Canyon Creek Country Club 20
Other
Other facts
- Listing terms: Cash,Conventional,FHA,VA Loan
Price history
| Date | Event | Price |
|---|---|---|
| 7/12/2024 | Sold | -- |
Source: NTREIS #20625017 | ||
| 6/5/2024 | Pending sale | $520,000$250/sqft |
Source: NTREIS #20625017 | ||
| 5/27/2024 | Contingent | $520,000$250/sqft |
Source: NTREIS #20625017 | ||
| 5/25/2024 | Listed for sale | $520,000$250/sqft |
Source: NTREIS #20625017 | ||
| 12/28/2020 | Listing removed | $2,200$1/sqft |
Source: Keller Williams Realty #14466121 | ||
Public tax history
| Year | Property taxes | Tax assessment |
|---|---|---|
| 2025 | -- | $521,593 +7% |
| 2024 | $8,846 +2.2% | $487,330 +5.3% |
| 2023 | $8,654 +3.5% | $462,943 +13.8% |
Find assessor info on the county website
Neighborhood: Canyon Creek
Nearby schools
GreatSchools rating
- 8/10Aldridge Elementary SchoolGrades: K-5Distance: 0.3 mi
- 8/10Wilson Middle SchoolGrades: 6-8Distance: 1.3 mi
- 6/10Vines High SchoolGrades: 9-10Distance: 1.9 mi
Schools provided by the listing agent
- Elementary: Aldridge
- Middle: Wilson
- High: Vines
- District: Plano ISD
Source: NTREIS. This data may not be complete. We recommend contacting the local school district to confirm school assignments for this home.
Get a cash offer in 3 minutes
Find out how much your home could sell for in as little as 3 minutes with a no-obligation cash offer.
Estimated market value
$484,100
Get a cash offer in 3 minutes
Find out how much your home could sell for in as little as 3 minutes with a no-obligation cash offer.
Estimated market value
$484,100
