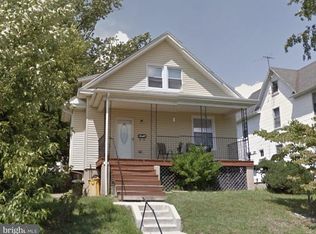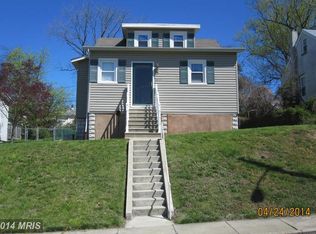Sold for $268,500 on 09/18/25
$268,500
2814 Hemlock Ave, Baltimore, MD 21214
3beds
1,950sqft
Single Family Residence
Built in 1954
6,499 Square Feet Lot
$273,100 Zestimate®
$138/sqft
$2,473 Estimated rent
Home value
$273,100
$238,000 - $314,000
$2,473/mo
Zestimate® history
Loading...
Owner options
Explore your selling options
What's special
Charming Cape Cod with Modern Updates & Room for Your Personal Touch! This 3-bedroom, 2-bath Cape Cod has been fully renovated but is ready for your finishing touches! The home boasts an updated kitchen with granite countertops, stainless steel appliances, gas cooking, and a custom backsplash that adds a pop of personality. It’s a great space to cook, entertain, and make your own. Hardwood floors flow through the living and dining areas, offering warmth and character. The electric fireplace in the living room sets the scene for cozy nights in. While the home has had many updates, some areas could use a little cosmetic TLC—making it the perfect opportunity to add your own style. Upstairs, you'll find a spacious loft-style bedroom creating a peaceful retreat. The finished lower level offers even more flexible space—ideal for a rec room, home office, or guest area—plus another full bath for convenience. Outside, the large backyard is the true highlight! With plenty of space for a fire pit, outdoor dining, and a play area for pets, it's full of potential. Located close to shopping, dining, and major commuter routes, this home is full of charm and opportunity. A little love will go a long way—don’t miss out on this one!
Zillow last checked: 8 hours ago
Listing updated: September 19, 2025 at 03:30am
Listed by:
Diane Donnelly 443-270-5093,
Keller Williams Flagship,
Listing Team: The Donnelly Group Of Keller Williams Flagship Of Maryland
Bought with:
Steve Kuzma, ABR004791
Weichert, Realtors - Diana Realty
Source: Bright MLS,MLS#: MDBA2152180
Facts & features
Interior
Bedrooms & bathrooms
- Bedrooms: 3
- Bathrooms: 2
- Full bathrooms: 2
- Main level bathrooms: 1
- Main level bedrooms: 1
Bedroom 1
- Features: Flooring - Wood
- Level: Main
Bedroom 3
- Features: Flooring - Carpet
- Level: Lower
Bathroom 1
- Features: Flooring - Ceramic Tile, Bathroom - Tub Shower
- Level: Main
Bathroom 2
- Features: Flooring - Ceramic Tile
- Level: Lower
Dining room
- Features: Flooring - Wood
- Level: Main
Kitchen
- Features: Granite Counters, Flooring - Ceramic Tile, Kitchen - Gas Cooking
- Level: Main
Living room
- Features: Flooring - Wood, Fireplace - Electric
- Level: Main
Recreation room
- Features: Flooring - Carpet
- Level: Lower
Heating
- Forced Air, Natural Gas
Cooling
- Central Air, Electric
Appliances
- Included: Dishwasher, Ice Maker, Oven, Oven/Range - Gas, Range Hood, Refrigerator, Stainless Steel Appliance(s), Water Heater, Dryer, Gas Water Heater
- Laundry: Dryer In Unit, Lower Level, Washer In Unit
Features
- Attic, Dining Area, Bathroom - Tub Shower, Entry Level Bedroom, Floor Plan - Traditional, Formal/Separate Dining Room, Eat-in Kitchen, Kitchen - Gourmet, Recessed Lighting, Upgraded Countertops, Dry Wall, Vaulted Ceiling(s)
- Flooring: Ceramic Tile, Carpet, Hardwood, Wood
- Doors: Storm Door(s)
- Windows: Double Hung, Vinyl Clad, Window Treatments
- Basement: Finished,Partial,Connecting Stairway,Heated,Improved,Interior Entry,Exterior Entry
- Number of fireplaces: 1
- Fireplace features: Electric
Interior area
- Total structure area: 1,950
- Total interior livable area: 1,950 sqft
- Finished area above ground: 1,170
- Finished area below ground: 780
Property
Parking
- Parking features: On Street
- Has uncovered spaces: Yes
Accessibility
- Accessibility features: None
Features
- Levels: Three
- Stories: 3
- Patio & porch: Deck
- Exterior features: Sidewalks
- Pool features: None
- Fencing: Back Yard,Wood
- Has view: Yes
- View description: Garden, Trees/Woods
Lot
- Size: 6,499 sqft
- Features: Private, Rear Yard, Wooded
Details
- Additional structures: Above Grade, Below Grade
- Parcel number: 0327335434 076
- Zoning: R-3
- Special conditions: Standard
Construction
Type & style
- Home type: SingleFamily
- Architectural style: Cape Cod
- Property subtype: Single Family Residence
Materials
- Vinyl Siding
- Foundation: Other
Condition
- New construction: No
- Year built: 1954
Utilities & green energy
- Sewer: Public Sewer
- Water: Public
Community & neighborhood
Location
- Region: Baltimore
- Subdivision: Hamilton Heights
- Municipality: Baltimore City
Other
Other facts
- Listing agreement: Exclusive Right To Sell
- Listing terms: Cash,Conventional
- Ownership: Fee Simple
Price history
| Date | Event | Price |
|---|---|---|
| 9/18/2025 | Sold | $268,500+1.3%$138/sqft |
Source: | ||
| 8/19/2025 | Pending sale | $264,990$136/sqft |
Source: | ||
| 8/7/2025 | Price change | $264,990-3.6%$136/sqft |
Source: | ||
| 6/19/2025 | Price change | $274,990-3.5%$141/sqft |
Source: | ||
| 5/7/2025 | Price change | $284,990-3.4%$146/sqft |
Source: | ||
Public tax history
| Year | Property taxes | Tax assessment |
|---|---|---|
| 2025 | -- | $190,933 +3% |
| 2024 | $4,375 +1.1% | $185,400 +1.1% |
| 2023 | $4,326 +1.2% | $183,300 -1.1% |
Find assessor info on the county website
Neighborhood: Christopher
Nearby schools
GreatSchools rating
- 6/10Hamilton Elementary/Middle SchoolGrades: PK-8Distance: 0.2 mi
- NAFriendship Academy Of Engineering And TechnologyGrades: 6-12Distance: 0.4 mi
- NAN.A.C.A. Freedom And Democracy Academy IiGrades: 6-12Distance: 0.4 mi
Schools provided by the listing agent
- District: Baltimore City Public Schools
Source: Bright MLS. This data may not be complete. We recommend contacting the local school district to confirm school assignments for this home.

Get pre-qualified for a loan
At Zillow Home Loans, we can pre-qualify you in as little as 5 minutes with no impact to your credit score.An equal housing lender. NMLS #10287.
Sell for more on Zillow
Get a free Zillow Showcase℠ listing and you could sell for .
$273,100
2% more+ $5,462
With Zillow Showcase(estimated)
$278,562
