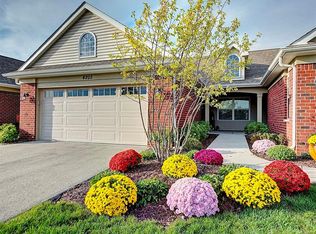This Charming And Well-Maintained Residence Offers The Perfect Blend Of Comfort, Space, And Convenience In The Sought-After Mayfair Neighborhood. Step Into An Open Floor Plan Filled With Natural Light From Large Windows, Creating A Bright And Welcoming Atmosphere. The Spacious Kitchen Features 42-Inch Cabinets, Corian Countertops, And Stainless Steel Appliances, Making It A Chef's Delight. Just Off The Kitchen Is A Large Laundry Room, Conveniently Located Near A Main-Level Half Bath. The Dining Room, Adjacent To The Kitchen, Features Patio Doors Leading To A Private Deck With Peaceful Pond Views-Perfect For Relaxing Or Entertaining. Upstairs, The Primary Bedroom Offers A Private En Suite Bathroom And A Walk-In Closet. The Second Bedroom Is Generously Sized, And The Oversized Loft Provides Flexible Space Ideal For An Office, Playroom, Or Second Living Area. The Finished Basement Adds Even More Living Space And Includes An Additional Half Bath, Great For Guests Or A Recreation Room. Prime Location-Just Minutes From Fox Valley Mall, Shopping Centers, Grocery Stores, Restaurants, And Much More! Don't Wait-See This One First!
The owner pays for water. The renter is responsible for gas and electricity. Security deposit due at signing. No smoking allowed. No pets allowed. Contact Carmen Poplawski with any questions.
Townhouse for rent
Accepts Zillow applications
$3,300/mo
2814 Henley Ln, Naperville, IL 60540
2beds
2,020sqft
Price may not include required fees and charges.
Townhouse
Available now
No pets
Central air
In unit laundry
Attached garage parking
Forced air
What's special
- 2 days
- on Zillow |
- -- |
- -- |
Travel times
Facts & features
Interior
Bedrooms & bathrooms
- Bedrooms: 2
- Bathrooms: 3
- Full bathrooms: 2
- 1/2 bathrooms: 1
Heating
- Forced Air
Cooling
- Central Air
Appliances
- Included: Dishwasher, Dryer, Microwave, Oven, Refrigerator, Washer
- Laundry: In Unit
Features
- Walk In Closet
- Flooring: Carpet, Hardwood
Interior area
- Total interior livable area: 2,020 sqft
Property
Parking
- Parking features: Attached
- Has attached garage: Yes
- Details: Contact manager
Features
- Exterior features: Electricity not included in rent, Gas not included in rent, Heating system: Forced Air, Walk In Closet, Water included in rent
Details
- Parcel number: 0727104104
Construction
Type & style
- Home type: Townhouse
- Property subtype: Townhouse
Utilities & green energy
- Utilities for property: Water
Building
Management
- Pets allowed: No
Community & HOA
Location
- Region: Naperville
Financial & listing details
- Lease term: 1 Year
Price history
| Date | Event | Price |
|---|---|---|
| 8/17/2025 | Listed for rent | $3,300$2/sqft |
Source: Zillow Rentals | ||
| 8/20/2019 | Sold | $380,000-2.5%$188/sqft |
Source: | ||
| 7/17/2019 | Pending sale | $389,900$193/sqft |
Source: Baird & Warner #10417060 | ||
| 7/11/2019 | Price change | $389,900-2.5%$193/sqft |
Source: Baird & Warner #10417060 | ||
| 6/6/2019 | Price change | $399,999-1.2%$198/sqft |
Source: Baird & Warner #10417060 | ||
![[object Object]](https://photos.zillowstatic.com/fp/a0b37ce8a06958b6183b29b615a44d19-p_i.jpg)
