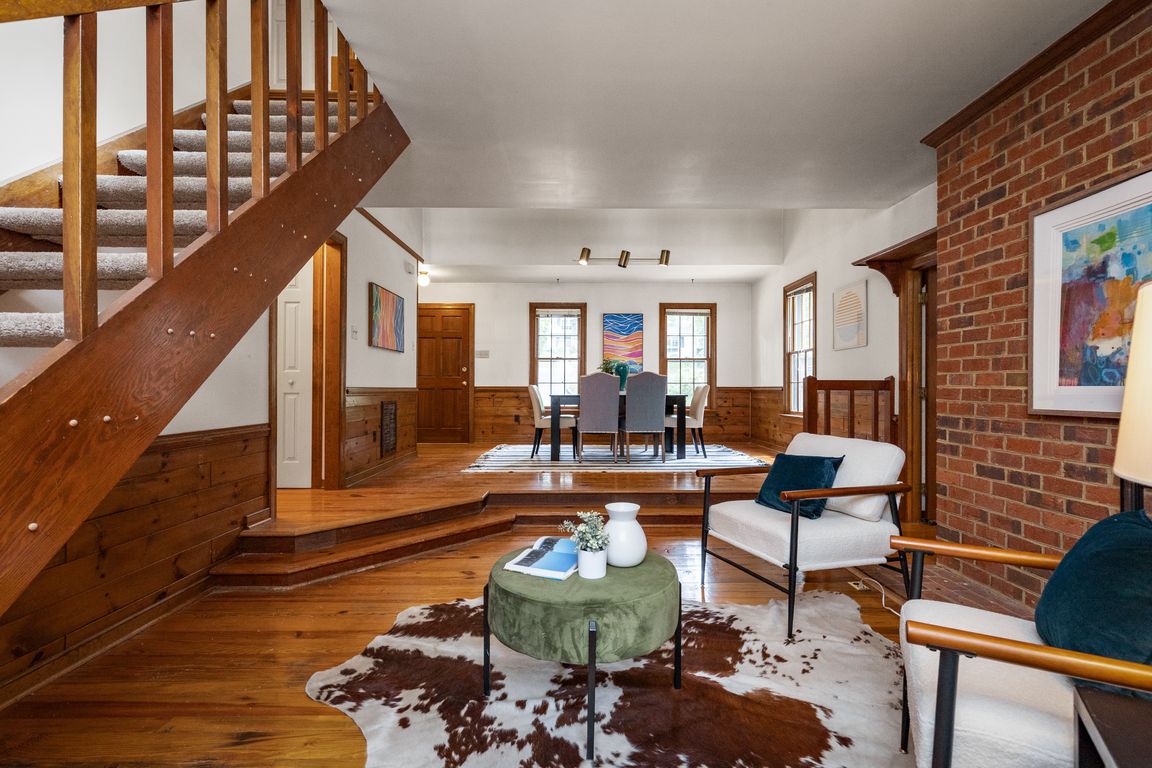
Pending
$349,900
2beds
1,608sqft
2814 Kenbury Rd, Richmond, VA 23225
2beds
1,608sqft
Single family residence
Built in 1986
0.63 Acres
Carport
$218 price/sqft
What's special
Discover captivating places to explore, delightful activities to indulge in, and unforgettable moments to cherish. Enjoy easy access to the James River via Huguenot Flatwater and Pony Pasture. There is no shortage of parks, coffee shops, and eclectic restaurants to enjoy. In Richmond’s Southside you get the best of both worlds: close proximity ...
- 2 days
- on Zillow |
- 1,530 |
- 133 |
Source: CVRMLS,MLS#: 2519974 Originating MLS: Central Virginia Regional MLS
Originating MLS: Central Virginia Regional MLS
Travel times
Living Room
Kitchen
Primary Bedroom
Zillow last checked: 7 hours ago
Listing updated: 14 hours ago
Listed by:
Joan Small 804-873-8110,
ProFound Property Group LLC
Source: CVRMLS,MLS#: 2519974 Originating MLS: Central Virginia Regional MLS
Originating MLS: Central Virginia Regional MLS
Facts & features
Interior
Bedrooms & bathrooms
- Bedrooms: 2
- Bathrooms: 2
- Full bathrooms: 2
Primary bedroom
- Description: Double closets, En-Suite & Updated Fixtures
- Level: Second
- Dimensions: 13.1 x 12.0
Bedroom 2
- Description: Double closets, Lots of Light, Updated Fixtures
- Level: First
- Dimensions: 16.8 x 16.1
Additional room
- Description: Second Floor Loft with Fireplace, Updated Fixtures
- Level: Second
- Dimensions: 15.3 x 11.4
Dining room
- Description: Hardwood flrs, Tons of Light, Updated fixtures
- Level: First
- Dimensions: 19.0 x 15.10
Florida room
- Description: Screened in Porch
- Level: First
- Dimensions: 14.10 x 11.7
Other
- Description: Tub & Shower
- Level: First
Other
- Description: Tub & Shower
- Level: Second
Kitchen
- Description: Granite counters, Peninsula & open to Dining
- Level: First
- Dimensions: 12.3 x 9.5
Laundry
- Description: Mud Room with Exterior Access
- Level: First
- Dimensions: 10.7 x 7.5
Living room
- Description: Hardwood Floors, Fireplace & Updated Fixtures
- Level: First
- Dimensions: 15.3 x 14.10
Heating
- Heat Pump, Natural Gas
Cooling
- Central Air
Appliances
- Included: Dryer, Dishwasher, Electric Cooking, Electric Water Heater, Microwave, Oven, Refrigerator, Smooth Cooktop, Washer
- Laundry: Washer Hookup, Dryer Hookup
Features
- Bookcases, Built-in Features, Balcony, Bedroom on Main Level, Ceiling Fan(s), Cathedral Ceiling(s), Dining Area, Fireplace, Granite Counters, High Ceilings, Loft, Bath in Primary Bedroom, Main Level Primary, Skylights
- Flooring: Wood
- Windows: Skylight(s)
- Basement: Crawl Space
- Attic: None
- Number of fireplaces: 2
- Fireplace features: Masonry, Wood Burning
Interior area
- Total interior livable area: 1,608 sqft
- Finished area above ground: 1,608
- Finished area below ground: 0
Video & virtual tour
Property
Parking
- Parking features: Carport, Driveway, No Garage, Off Street, Paved
- Has carport: Yes
- Has uncovered spaces: Yes
Features
- Levels: One and One Half
- Stories: 1.5
- Patio & porch: Rear Porch, Screened, Deck, Porch
- Exterior features: Deck, Lighting, Porch, Storage, Shed, Paved Driveway
- Pool features: None
- Fencing: None
Lot
- Size: 0.63 Acres
Details
- Parcel number: C0030169011
- Zoning description: R-2
- Special conditions: Corporate Listing
Construction
Type & style
- Home type: SingleFamily
- Architectural style: Two Story
- Property subtype: Single Family Residence
Materials
- Brick, Drywall, Vinyl Siding
- Roof: Shingle
Condition
- Resale
- New construction: No
- Year built: 1986
Utilities & green energy
- Sewer: Public Sewer
- Water: Public
Community & HOA
Community
- Subdivision: Stratford Hills
Location
- Region: Richmond
Financial & listing details
- Price per square foot: $218/sqft
- Tax assessed value: $377,000
- Annual tax amount: $4,368
- Date on market: 8/20/2025
- Ownership: Corporate
- Ownership type: Corporation