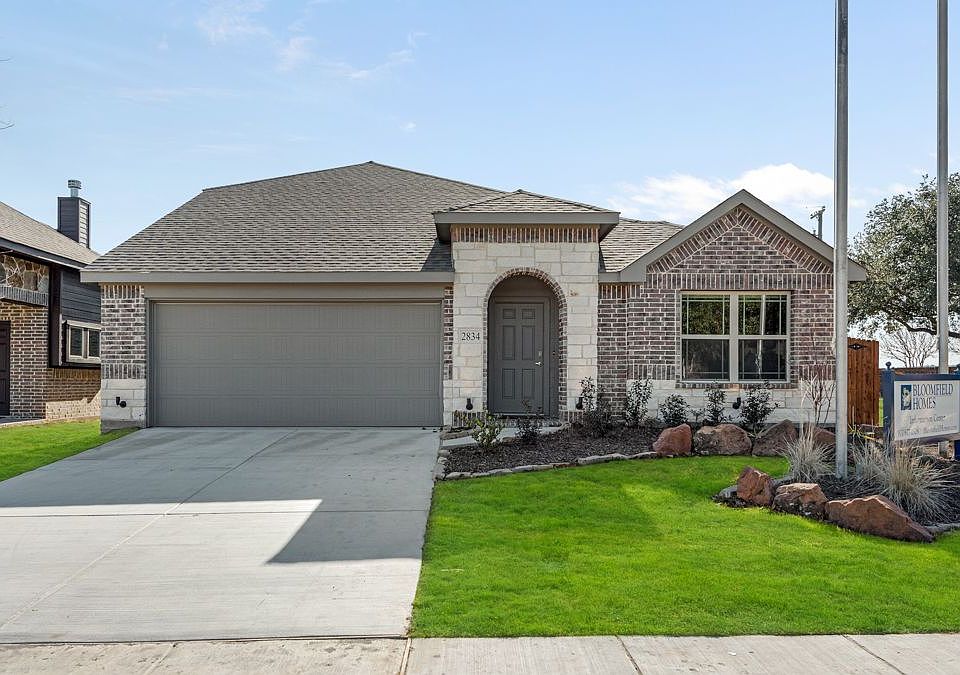BRAND NEW! NEVER LIVED IN! Available October 2025! Welcome to Bloomfield's Gardenia plan, a stunning two-story design offering 5 bedrooms and 4 baths, where luxury and style meet in the sought-after Rolling Meadows community—your final opportunity to call this neighborhood home. The striking brick and stone elevation, complemented by exterior lighting and an upgraded 8' front door, creates a warm welcome. Inside, LVP wood-look laminate flooring flows through the main living areas. The Primary Suite offers a tranquil retreat with a generous walk-in closet and an ensuite bath featuring a double sink vanity for added convenience. A second downstairs bedroom provides flexibility, while three additional bedrooms upstairs—each with a walk-in closet—are accompanied by a versatile Game Room with a ceiling fan. The contemporary Gourmet Kitchen is a chef’s dream, featuring a gas cooktop, refrigerator, flat-panel cabinets, Granite and Marble countertops, an island, and a chic glass and stainless steel vent hood. Window seats add cozy charm, and window coverings throughout enhance privacy. A mud bench off the 2-car garage adds functionality, while thoughtful touches like ceiling fans in all bedrooms, a covered patio with a ceiling fan, and included gutters ensure comfort inside and out. Don’t miss this final opportunity to own a beautifully appointed home in Rolling Meadows—schedule your tour today!
New construction
$399,990
2814 Ocean Dr, Lancaster, TX 75146
5beds
2,640sqft
Single Family Residence
Built in 2025
6,499.15 Square Feet Lot
$-- Zestimate®
$152/sqft
$13/mo HOA
What's special
Lvp wood-look laminate flooringGranite and marble countertopsCovered patioGenerous walk-in closetGame roomIncluded guttersGourmet kitchen
- 193 days |
- 60 |
- 5 |
Zillow last checked: 7 hours ago
Listing updated: October 02, 2025 at 09:37am
Listed by:
Marsha Ashlock 0470768 817-288-5510,
Visions Realty & Investments
Source: NTREIS,MLS#: 20880455
Travel times
Facts & features
Interior
Bedrooms & bathrooms
- Bedrooms: 5
- Bathrooms: 3
- Full bathrooms: 3
Primary bedroom
- Features: Dual Sinks, Double Vanity, En Suite Bathroom, Linen Closet, Separate Shower, Walk-In Closet(s)
- Level: First
- Dimensions: 13 x 16
Bedroom
- Features: Walk-In Closet(s)
- Level: Second
- Dimensions: 14 x 11
Bedroom
- Features: Walk-In Closet(s)
- Level: Second
- Dimensions: 13 x 11
Bedroom
- Features: Walk-In Closet(s)
- Level: Second
- Dimensions: 9 x 10
Bedroom
- Level: First
- Dimensions: 11 x 11
Breakfast room nook
- Level: First
- Dimensions: 10 x 9
Game room
- Level: Second
- Dimensions: 18 x 15
Kitchen
- Features: Breakfast Bar, Built-in Features, Eat-in Kitchen, Granite Counters, Kitchen Island, Pantry, Stone Counters, Walk-In Pantry
- Level: First
- Dimensions: 11 x 9
Living room
- Level: First
- Dimensions: 14 x 16
Heating
- Central, Natural Gas
Cooling
- Central Air, Ceiling Fan(s), Electric
Appliances
- Included: Dishwasher, Electric Oven, Electric Water Heater, Gas Cooktop, Disposal, Microwave, Vented Exhaust Fan
- Laundry: Washer Hookup, Electric Dryer Hookup, Laundry in Utility Room
Features
- Built-in Features, Double Vanity, Eat-in Kitchen, Granite Counters, High Speed Internet, Kitchen Island, Open Floorplan, Pantry, Cable TV, Walk-In Closet(s)
- Flooring: Carpet, Laminate, Tile
- Windows: Window Coverings
- Has basement: No
- Has fireplace: No
Interior area
- Total interior livable area: 2,640 sqft
Video & virtual tour
Property
Parking
- Total spaces: 2
- Parking features: Covered, Direct Access, Driveway, Enclosed, Garage Faces Front, Garage, Garage Door Opener
- Attached garage spaces: 2
- Has uncovered spaces: Yes
Features
- Levels: Two
- Stories: 2
- Patio & porch: Front Porch, Patio, Covered
- Exterior features: Lighting, Private Yard, Rain Gutters
- Pool features: None
- Fencing: Back Yard,Fenced,Wood
Lot
- Size: 6,499.15 Square Feet
- Dimensions: 50 x 130
- Features: Interior Lot, Landscaped, Subdivision, Sprinkler System, Few Trees
- Residential vegetation: Grassed
Details
- Parcel number: 360797200B0290000
Construction
Type & style
- Home type: SingleFamily
- Architectural style: Traditional,Detached
- Property subtype: Single Family Residence
Materials
- Brick, Rock, Stone
- Foundation: Slab
- Roof: Composition
Condition
- New construction: Yes
- Year built: 2025
Details
- Builder name: Bloomfield Homes
Utilities & green energy
- Sewer: Public Sewer
- Water: Public
- Utilities for property: Sewer Available, Water Available, Cable Available
Community & HOA
Community
- Features: Curbs
- Security: Carbon Monoxide Detector(s), Smoke Detector(s)
- Subdivision: Rolling Meadows
HOA
- Has HOA: Yes
- Services included: All Facilities, Association Management
- HOA fee: $150 annually
- HOA name: Rolling Meadows Phase 3 HOA
- HOA phone: 214-676-5585
Location
- Region: Lancaster
Financial & listing details
- Price per square foot: $152/sqft
- Tax assessed value: $60,000
- Annual tax amount: $1,454
- Date on market: 3/24/2025
- Cumulative days on market: 92 days
About the community
Welcome to Rolling Meadows in Lancaster, TX - the best community within close proximity to Rolling Hills Elementary School! Nestled near I35-E and W. Belt Line Rd., the vibrant and growing neighborhood ensures a convenient location for world-class entertainment and activities in downtown Dallas. Maybe you'd like to hit the links at Country View Golf Club or see your favorite sports teams in Dallas. There's so much to do from this conveniently located community. Come be a part of the Rolling Hills Community in Lancaster, also known as the Shining Star of Texas!
Source: Bloomfield Homes

