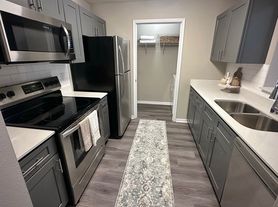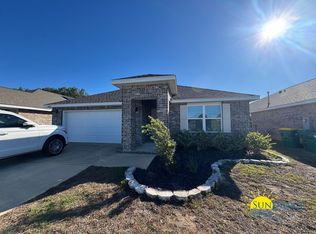Located in the South Crestview Patriot Ridge Subdivision convenient to FL-85, I-10, shopping, and dining. This beautiful 4-bedroom, 2-bathroom home offers an attached 2-car garage with driveway parking. The home also features smart home capabilities, an ADT alarm system (as-is), solar panels for energy savings. This property is a true must-see! As you enter the home you are greeted by a thoughtfully designed split-bedroom floor plan, offering the perfect blend of comfort and privacy. The full kitchen is spectacular with granite countertops, plenty of cabinet/counter space, stainless appliances, and a breakfast bar that overlooks the great room. The roomy primary suite is a dream come true with a walk-in closet offering ample storage space, dual vanity and stall shower. Three additional good-sized bedrooms, another full bathroom, and a laundry room with a washer and dryer as-is complete the interior layout of this marvelous home. Outside you will enjoy a covered patio overlooking the fully fenced yard with natural scenery out back for relaxing or entertaining friends and family. You can also take a dip in the community pool, pavillion, gazebo, picnic area, or walk on the endless sidewalks throughout the community. You do not want to miss the chance to call this amazing property home!
Pets (max 2) no cats are accepted with a $250 per pet non-refundable pet fee (Subject to Owner Approval)
No Smoking is Permitted
House for rent
$2,150/mo
2814 Patriot Ridge Dr, Crestview, FL 32539
4beds
1,846sqft
Price may not include required fees and charges.
Single family residence
Available Fri Jan 16 2026
Dogs OK
Central air, ceiling fan
Garage parking
What's special
Three additional good-sized bedroomsSmart home capabilitiesRoomy primary suiteStainless appliances
- 1 day |
- -- |
- -- |
Travel times
Looking to buy when your lease ends?
Consider a first-time homebuyer savings account designed to grow your down payment with up to a 6% match & a competitive APY.
Facts & features
Interior
Bedrooms & bathrooms
- Bedrooms: 4
- Bathrooms: 2
- Full bathrooms: 2
Cooling
- Central Air, Ceiling Fan
Appliances
- Included: Dishwasher, Microwave, Range/Oven, Refrigerator
Features
- Ceiling Fan(s), Walk In Closet, Walk-In Closet(s)
Interior area
- Total interior livable area: 1,846 sqft
Property
Parking
- Parking features: Garage
- Has garage: Yes
- Details: Contact manager
Features
- Patio & porch: Patio
- Exterior features: 4 Bedroom 2 Bath Home, Breakfast Bar, Flooring: LVP/Tile/Carpet, Fully Fenced Backyard, HOA Rules and Regulation Apply, Living/Dining Room combo, Motion Detected Under Cabinet Lightig in Kitchen, Neighborhood Sidewalks, No Smoking is Permitted, Pets (max 2) no cats are accepted with a $250 per pet non-refundable pet fee (Subject to Owner Approval), Primary Suite: Dual Vanity, Primary Suite: Stall Shower, Smart Home Features, Solar Panels, Split Bedroom Floor Plan, Stainless Appliances, Walk In Closet, Water Heater Gas
- Has private pool: Yes
Details
- Parcel number: 333N23277000000110
Construction
Type & style
- Home type: SingleFamily
- Property subtype: Single Family Residence
Community & HOA
Community
- Security: Security System
HOA
- Amenities included: Pool
Location
- Region: Crestview
Financial & listing details
- Lease term: Contact For Details
Price history
| Date | Event | Price |
|---|---|---|
| 11/19/2025 | Listed for rent | $2,150$1/sqft |
Source: Zillow Rentals | ||
| 12/30/2021 | Sold | $323,900$175/sqft |
Source: | ||
| 10/17/2021 | Pending sale | $323,900$175/sqft |
Source: | ||
| 10/8/2021 | Listed for sale | $323,900$175/sqft |
Source: | ||

