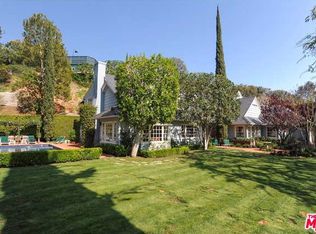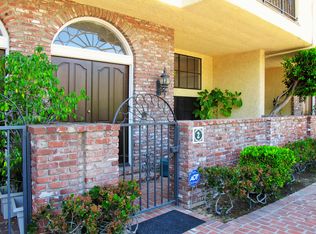NEW CONSTRUCTION - Stunning Gated Contemporary in highly coveted Bel Air. Designed and built by M-Cubed, this modern organic is nestled in a peaceful setting & surrounded by lush landscaping. The first floor features an open floorplan with 10-foot steel pivot door, expansive 25-foot-high entry way and dining area, floating staircase, & floor to ceiling Fleetwood doors. Natural light abounds to highlight attention to detail and superior quality from tile & wide plank oak flooring, walls of porcelain, and custom wood shelving & Italian cabinetry. The sumptuous kitchen boasts Dekton countertops, custom two-tiered island, and wood paneled Wolf/Subzero appliances, perfect for entertaining. The second floor features a floating lounge flanked by windows to provide the perfect setting for morning coffee or an evening wind down. All upstairs bedrooms boast large outdoor patios to enjoy the natural surroundings. The sumptuous primary bedroom features 12ft+ ceiling height with porcelain fireplace, luxurious custom walk-in closets, and a stunning bathroom with nickel hardware and relaxing spa tub. Experience Quintessential indoor/outdoor living with seamless transition into the private and verdant backyard featuring zero-edge pool and spa, Brazilian Grapa wood deck, firepit, and outdoor BBQ. This Smart Home features 4 zones of heating and air, built in speakers throughout, camera and alarm system. Ideally located near Mulholland and in coveted Roscomare Road Elementary. Welcome Home! Please see virtual tour full video.
This property is off market, which means it's not currently listed for sale or rent on Zillow. This may be different from what's available on other websites or public sources.

