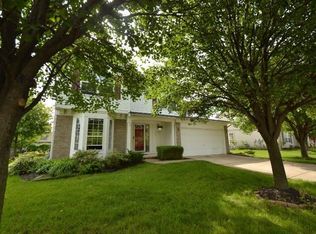Sold
$650,000
2814 Silver Spring Dr, Ann Arbor, MI 48103
4beds
2,993sqft
Single Family Residence
Built in 1995
10,018.8 Square Feet Lot
$653,800 Zestimate®
$217/sqft
$3,876 Estimated rent
Home value
$653,800
$588,000 - $726,000
$3,876/mo
Zestimate® history
Loading...
Owner options
Explore your selling options
What's special
Open house cancelled. This beautifully renovated home in Boulder Ridge has been upgraded from top to bottom and is ready for you to move right in! The fully remodeled kitchen has newer cabinets, granite counters, and stainless appliances. Sleek new bathrooms have granite counters and sharp tile. Luxurious primary bedroom suite has vaulted ceilings, walk-in closet, and stunning on-suite bath. Finished basement provides additional living space for recreation or exercise. Relax and unwind on the Trex deck overlooking the backyard. All this with lower township taxes and a fantastic location close to shopping, restaurants, schools, parks, expressways, and more!
Zillow last checked: 8 hours ago
Listing updated: May 23, 2025 at 01:48pm
Listed by:
Matthew Miller 734-476-4869,
The Charles Reinhart Company
Bought with:
Sierra Imwalle, 6501399790
The Charles Reinhart Company
Source: MichRIC,MLS#: 25017524
Facts & features
Interior
Bedrooms & bathrooms
- Bedrooms: 4
- Bathrooms: 3
- Full bathrooms: 2
- 1/2 bathrooms: 1
Primary bedroom
- Level: Upper
Bedroom 2
- Level: Upper
Bedroom 3
- Level: Upper
Bedroom 4
- Level: Upper
Primary bathroom
- Level: Upper
Bathroom 1
- Level: Main
Bathroom 2
- Level: Upper
Dining room
- Level: Main
Family room
- Level: Main
Kitchen
- Level: Main
Laundry
- Level: Main
Living room
- Level: Main
Recreation
- Level: Basement
Heating
- Forced Air
Cooling
- Central Air
Appliances
- Included: Dishwasher, Disposal, Dryer, Microwave, Oven, Range, Refrigerator, Washer
- Laundry: Laundry Room, Main Level, Sink
Features
- Ceiling Fan(s), Center Island
- Flooring: Tile, Wood
- Windows: Window Treatments
- Basement: Full
- Number of fireplaces: 1
- Fireplace features: Family Room
Interior area
- Total structure area: 2,193
- Total interior livable area: 2,993 sqft
- Finished area below ground: 800
Property
Parking
- Total spaces: 2
- Parking features: Garage Faces Front, Garage Door Opener, Attached
- Garage spaces: 2
Features
- Stories: 2
- Exterior features: Play Equipment
Lot
- Size: 10,018 sqft
- Dimensions: 85 x 117
- Features: Sidewalk
Details
- Parcel number: L 1206305025
- Zoning description: PUD
Construction
Type & style
- Home type: SingleFamily
- Architectural style: Colonial
- Property subtype: Single Family Residence
Materials
- Vinyl Siding
- Roof: Asphalt,Shingle
Condition
- New construction: No
- Year built: 1995
Utilities & green energy
- Sewer: Public Sewer, Storm Sewer
- Water: Public
- Utilities for property: Natural Gas Connected, Cable Connected
Community & neighborhood
Location
- Region: Ann Arbor
- Subdivision: Boulder Ridge
HOA & financial
HOA
- Has HOA: Yes
- HOA fee: $275 annually
- Amenities included: Trail(s)
Other
Other facts
- Listing terms: Cash,FHA,VA Loan,Conventional
Price history
| Date | Event | Price |
|---|---|---|
| 5/23/2025 | Sold | $650,000+4.8%$217/sqft |
Source: | ||
| 4/26/2025 | Contingent | $620,000$207/sqft |
Source: | ||
| 4/25/2025 | Listed for sale | $620,000+129.6%$207/sqft |
Source: | ||
| 11/21/2012 | Sold | $270,000+43.1%$90/sqft |
Source: Public Record | ||
| 6/26/1996 | Sold | $188,700$63/sqft |
Source: Public Record | ||
Public tax history
| Year | Property taxes | Tax assessment |
|---|---|---|
| 2025 | $6,657 | $250,167 +5.3% |
| 2024 | -- | $237,626 +12.9% |
| 2023 | -- | $210,500 +2.4% |
Find assessor info on the county website
Neighborhood: Boulder Ridge
Nearby schools
GreatSchools rating
- 9/10Uriah H. Lawton SchoolGrades: K-5Distance: 0.6 mi
- 8/10Slauson Middle SchoolGrades: 6-8Distance: 2.3 mi
- 10/10Pioneer High SchoolGrades: 9-12Distance: 1.4 mi
Schools provided by the listing agent
- Elementary: Lawton Elementary School
- Middle: Slauson Middle School
- High: Pioneer High School
Source: MichRIC. This data may not be complete. We recommend contacting the local school district to confirm school assignments for this home.
Get a cash offer in 3 minutes
Find out how much your home could sell for in as little as 3 minutes with a no-obligation cash offer.
Estimated market value
$653,800
Get a cash offer in 3 minutes
Find out how much your home could sell for in as little as 3 minutes with a no-obligation cash offer.
Estimated market value
$653,800
