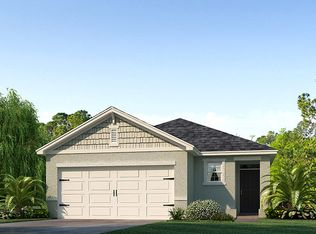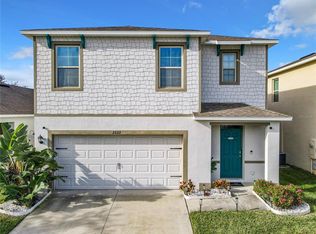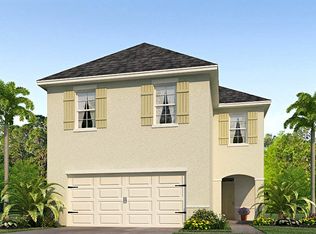Sold for $385,000 on 11/05/25
Zestimate®
$385,000
2814 Timber Hawk Cir, Ocoee, FL 34761
3beds
1,660sqft
Single Family Residence
Built in 2019
4,799 Square Feet Lot
$385,000 Zestimate®
$232/sqft
$2,550 Estimated rent
Home value
$385,000
$354,000 - $420,000
$2,550/mo
Zestimate® history
Loading...
Owner options
Explore your selling options
What's special
One or more photo(s) has been virtually staged. Welcome to this beautifully maintained 3-bedroom, 2-bath home located in a gated community in desirable Timberlake in Ocoee. Built in 2019, this property combines modern style with everyday comfort. Step inside to find an open-concept layout with a spacious living and dining area, perfect for entertaining or family gatherings. The kitchen features stainless steel appliances, ample dark brown cabinetry, and a large island that’s ideal for meal prep and casual dining. The owner’s suite offers a walk-in closet and private bath with dual sinks and a glass-enclosed shower. Enjoy the Florida lifestyle in your private backyard—perfect for BBQs, play, or simply relaxing. The home also includes a two-car garage, energy-efficient windows, and contemporary finishes throughout. Located just minutes from West Oaks Mall, Publix, Starbucks, the West Orange Trail, and countless dining options, you’ll have everything you need right at your fingertips. Easy access to major highways means a quick commute to downtown Orlando, theme parks, and Orlando International Airport.
Zillow last checked: 8 hours ago
Listing updated: November 05, 2025 at 09:17am
Listing Provided by:
Jessica Polanco 321-443-2442,
MAINFRAME REAL ESTATE 407-513-4257
Bought with:
Andreza Machado, 3602584
TALENT REALTY SOLUTIONS
Source: Stellar MLS,MLS#: O6334711 Originating MLS: Orlando Regional
Originating MLS: Orlando Regional

Facts & features
Interior
Bedrooms & bathrooms
- Bedrooms: 3
- Bathrooms: 2
- Full bathrooms: 2
Primary bedroom
- Features: Built-in Closet
- Level: First
- Area: 224 Square Feet
- Dimensions: 14x16
Kitchen
- Level: First
- Area: 143 Square Feet
- Dimensions: 11x13
Living room
- Level: First
- Area: 196 Square Feet
- Dimensions: 14x14
Heating
- Central
Cooling
- Central Air
Appliances
- Included: Disposal, Dryer, Ice Maker, Microwave, Range, Refrigerator, Washer
- Laundry: Inside, Laundry Room
Features
- Cathedral Ceiling(s), Ceiling Fan(s), Open Floorplan
- Flooring: Carpet, Ceramic Tile
- Has fireplace: No
Interior area
- Total structure area: 2,060
- Total interior livable area: 1,660 sqft
Property
Parking
- Total spaces: 2
- Parking features: Garage - Attached
- Attached garage spaces: 2
- Details: Garage Dimensions: 19x10
Features
- Levels: One
- Stories: 1
- Exterior features: Other
Lot
- Size: 4,799 sqft
Details
- Parcel number: 332128607000090
- Zoning: PUD-LD
- Special conditions: None
Construction
Type & style
- Home type: SingleFamily
- Property subtype: Single Family Residence
Materials
- Block
- Foundation: Slab
- Roof: Shingle
Condition
- New construction: No
- Year built: 2019
Utilities & green energy
- Sewer: Public Sewer
- Water: Public
- Utilities for property: Cable Connected, Electricity Connected
Community & neighborhood
Community
- Community features: Deed Restrictions, Gated Community - No Guard, Park, Playground, Pool
Location
- Region: Ocoee
- Subdivision: OAK TRAIL RESERVE
HOA & financial
HOA
- Has HOA: Yes
- HOA fee: $176 monthly
- Association name: Sentry Management
- Association phone: 407-788-6700
Other fees
- Pet fee: $0 monthly
Other financial information
- Total actual rent: 0
Other
Other facts
- Listing terms: Cash,Conventional,FHA,VA Loan
- Ownership: Fee Simple
- Road surface type: Asphalt
Price history
| Date | Event | Price |
|---|---|---|
| 11/5/2025 | Sold | $385,000-3.8%$232/sqft |
Source: | ||
| 10/20/2025 | Pending sale | $400,000$241/sqft |
Source: | ||
| 9/9/2025 | Price change | $400,000-1.2%$241/sqft |
Source: | ||
| 9/5/2025 | Price change | $405,000-1.2%$244/sqft |
Source: | ||
| 8/27/2025 | Price change | $410,000-2.4%$247/sqft |
Source: | ||
Public tax history
| Year | Property taxes | Tax assessment |
|---|---|---|
| 2024 | $6,037 +7.9% | $321,342 +10% |
| 2023 | $5,597 +13.1% | $292,129 +10% |
| 2022 | $4,948 +8.3% | $265,572 +10% |
Find assessor info on the county website
Neighborhood: 34761
Nearby schools
GreatSchools rating
- 7/10Prairie Lake ElementaryGrades: PK-5Distance: 1 mi
- 5/10Ocoee Middle SchoolGrades: 6-8Distance: 3.4 mi
- 2/10Wekiva High SchoolGrades: 9-12Distance: 3.3 mi
Get a cash offer in 3 minutes
Find out how much your home could sell for in as little as 3 minutes with a no-obligation cash offer.
Estimated market value
$385,000
Get a cash offer in 3 minutes
Find out how much your home could sell for in as little as 3 minutes with a no-obligation cash offer.
Estimated market value
$385,000


