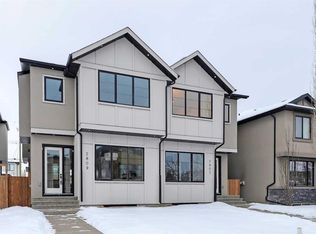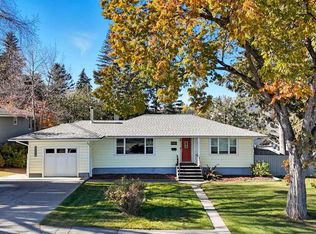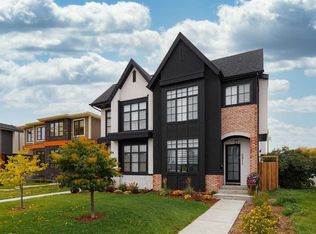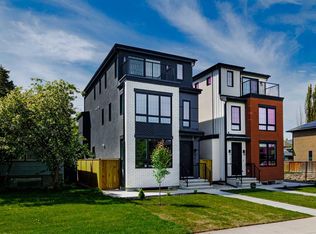Spanning over 2,800 sq. ft. of beautifully developed living space, this 4-bedroom, 3.5-bathroom duplex is one of the finest homes in Calgary's sought-after Richmond Knobhill neighborhood. With stunning architectural detail and thoughtful design throughout, this home offers comfort, elegance, and functionality in one of the city's most vibrant inner-city communities. From the moment you arrive, you'll be impressed by the home's exceptional curb appeal, featuring a welcoming front porch accented with rich stucco, stonework, and custom wood detailing. Inside, a spacious front foyer opens into a bright, versatile den ideal for a home office or business setup. A large custom front closet and a well-located powder room provide both convenience and style. The open-concept main floor flows effortlessly from the front to the rear of the home. A gourmet kitchen sits at the heart of the space, with granite countertops, full-height white cabinetry offering abundant storage, stainless steel appliances, a large island with seating, and a built-in wine cooler. Beside the kitchen, the elegant dining area connects to the striking wood and glass staircase that enhances the overall light and openness of the layout. The west-facing living room features large windows and French doors that allow natural light to flood the space. A gas fireplace adds warmth, and exposed wood ceiling beams lend character to the 9-foot ceilings. Off the living room is a dedicated mudroom with built-in cabinets, a broom closet, and bench seating perfect for keeping things organized year-round. Upstairs, the spacious primary bedroom offers a true retreat. The luxurious en-suite includes dual sinks, a freestanding soaker tub with wall-mounted faucet, a large glass-enclosed rain shower, separate toilet room, in-floor heating, and a skylight for natural light. The walk-in closet features built-ins and a large window. Two additional bedrooms, a full bathroom, a well-equipped laundry room with sink, linen closet, and additional hallway storage complete the upper floor. The fully finished basement includes in-floor heating, a large family or media room, fourth bedroom, and a 3-piece bathroom. Whether hosting guests or setting up a home theatre, this lower level offers both comfort and versatility. Step outside to your private, sunny west-facing backyard with a two-tiered deck, gas BBQ hookup, a grassy area, and access to a double detached garage that is insulated, drywalled, and painted. Central air conditioning ensures year-round comfort throughout the home. This unbeatable location is just a short walk to Marda Loop, steps to Killarney tennis and pickleball courts, near public transit, shopping, and excellent schools. It's also a two-minute drive to Mount Royal University and only minutes from 17th Avenue and the downtown core. This is a rare opportunity to live in one of Calgary's most thoughtfully designed and well-located duplex. Credit Check Required Rates based on a minimum 12-month term
This property is off market, which means it's not currently listed for sale or rent on Zillow. This may be different from what's available on other websites or public sources.



