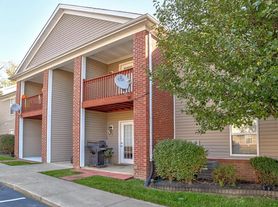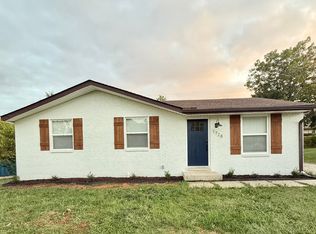Shelbyville Kentucky luxurious 3 bedroom, 3 full bathroom condo offers an expansive 2,320 square feet of living space, perfect for those seeking comfort and style. Enjoy a care-free lifestyle in this exclusive condo. The primary master suite, second bedroom, kitchen, dining area, full spare bath, and laundry room are all conveniently located on the first floor. Upstairs, you'll find a third bedroom, full bath, and walk-in attic access with ample storage space. An extra-large 2-car garage with additional driveway space ensure plenty of room for your vehicles. This condo is near top-rated schools, the Shelbyville Country Club, and Shelby County Park System. Embrace maintenance-free living in this prime location. Small dogs and cats welcomed, additional fees apply. Call today to schedule a showing and seize this opportunity. Apply directly on our secure website today for this lovely home.
House for rent
$1,995/mo
2815 Brassfield Cir, Shelbyville, KY 40065
3beds
2,321sqft
Price may not include required fees and charges.
Single family residence
Available now
Cats, small dogs OK
Central air
In unit laundry
Attached garage parking
Fireplace
What's special
Ample storage spacePrimary master suite
- 60 days
- on Zillow |
- -- |
- -- |
Travel times
Renting now? Get $1,000 closer to owning
Unlock a $400 renter bonus, plus up to a $600 savings match when you open a Foyer+ account.
Offers by Foyer; terms for both apply. Details on landing page.
Facts & features
Interior
Bedrooms & bathrooms
- Bedrooms: 3
- Bathrooms: 3
- Full bathrooms: 3
Heating
- Fireplace
Cooling
- Central Air
Appliances
- Included: Dishwasher, Dryer, Microwave, Refrigerator, Stove, Washer
- Laundry: In Unit, Shared
Features
- Double Vanity, Storage, Walk-In Closet(s)
- Flooring: Carpet, Hardwood, Tile
- Has fireplace: Yes
Interior area
- Total interior livable area: 2,321 sqft
Video & virtual tour
Property
Parking
- Parking features: Attached, Garage, Off Street
- Has attached garage: Yes
- Details: Contact manager
Features
- Patio & porch: Porch
- Exterior features: All Kitchen Appliances Included, All Lawncare Provided, Brick Exterior, Built-In Shelving, Concrete Driveway, Concrete Sidewalks, Dead End Street, Dining Area, French Doors, Great Location, Large Windows, Main Level Master Bedroom, Mature Trees, Nice Landscaping, Quiet Street, Recessed Lighting, Trey Ceilings, Utility Room, Utility Wash Sink
Details
- Parcel number: 040B07011U2815
Construction
Type & style
- Home type: SingleFamily
- Property subtype: Single Family Residence
Utilities & green energy
- Utilities for property: Cable Available
Community & HOA
Location
- Region: Shelbyville
Financial & listing details
- Lease term: Contact For Details
Price history
| Date | Event | Price |
|---|---|---|
| 9/16/2025 | Price change | $1,995-9.1%$1/sqft |
Source: Zillow Rentals | ||
| 8/5/2025 | Listed for rent | $2,195+62.6%$1/sqft |
Source: Zillow Rentals | ||
| 9/6/2022 | Sold | $272,500-2.6%$117/sqft |
Source: | ||
| 9/6/2022 | Listed for sale | $279,900$121/sqft |
Source: | ||
| 7/30/2022 | Contingent | $279,900$121/sqft |
Source: | ||

