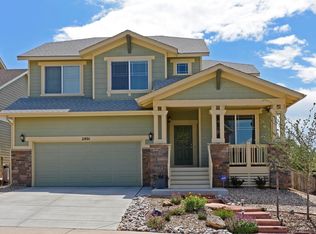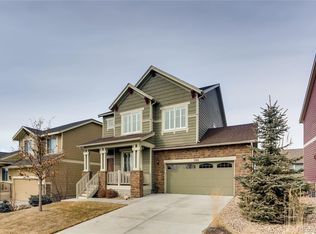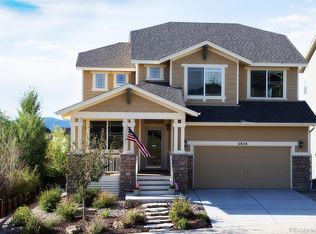Sold for $765,000 on 09/11/25
$765,000
2815 Dreamcatcher Loop, Castle Rock, CO 80109
5beds
3,890sqft
Single Family Residence
Built in 2012
6,229 Square Feet Lot
$761,100 Zestimate®
$197/sqft
$3,498 Estimated rent
Home value
$761,100
$723,000 - $799,000
$3,498/mo
Zestimate® history
Loading...
Owner options
Explore your selling options
What's special
Welcome to your dream home in The Meadows, one of Castle Rock's most desired neighborhoods! This 5-bedroom, 5-bath home is nestled on a premium lot backing and adjacent to open space. Features a spacious kitchen complete with a large island perfect for meal preparation and casual dining. The main level offers incredible flexibility with a versatile bedroom that can easily serve as a dedicated home office, complemented by a conveniently located 3/4 bath. Upstairs, the loft provides valuable flex space, ideal for a media room, play area, or an additional lounge. Also upstairs is the main bedroom plus three additional bedrooms, one featuring an on suite bath. The finished basement is fit for entertaining featuring a bar area with a wine fridge, additional fireplace, and family room with an include mounted TV. Basement also features an additional bedroom, bathroom and ample storage area.
Embrace the Colorado outdoor lifestyle on the covered deck, perfect for morning coffee or evening relaxation. Gather around the cozy fire pit for memorable s'mores nights with family and friends, all while enjoying the tranquility of the open space.
This amazing location puts you at the heart of everything The Meadows has to offer. You're just moments away from The Grange, top-rated schools, an extensive network of trails, parks, shops, and restaurants. Welcome Home! Seller offering $10,000 concession.
Zillow last checked: 8 hours ago
Listing updated: September 11, 2025 at 01:11pm
Listed by:
Diana Fabia diana@dianafabia.com,
One Nest Realty
Bought with:
Alex Reber, 100050277
Madison & Company Properties
Source: REcolorado,MLS#: 6334824
Facts & features
Interior
Bedrooms & bathrooms
- Bedrooms: 5
- Bathrooms: 5
- Full bathrooms: 1
- 3/4 bathrooms: 4
- Main level bathrooms: 1
- Main level bedrooms: 1
Primary bedroom
- Level: Upper
Bedroom
- Description: Being Used As Office But Does Have A Closet To Be Used As Bedroom If Needed
- Level: Main
Bedroom
- Level: Upper
Bedroom
- Level: Upper
Bedroom
- Level: Basement
Primary bathroom
- Level: Upper
Bathroom
- Description: Main Level Bathroom Does Have A Shower
- Level: Main
Bathroom
- Description: On Suite Bathroom In One Of The Bedrooms
- Level: Upper
Bathroom
- Level: Upper
Bathroom
- Level: Basement
Dining room
- Description: Formal Dining And Kitchen Dining
- Level: Main
Great room
- Description: Basement Entertaining With Bar Area
- Level: Basement
Kitchen
- Description: Large Spacious Kitchen With A Pantry
- Level: Main
Laundry
- Description: Main Level And Does Have A Counter And Sink
- Level: Main
Living room
- Description: Living Room Fills With Light
- Level: Main
Loft
- Description: Large Loft Is A Great Flex Space
- Level: Upper
Heating
- Forced Air
Cooling
- Central Air
Appliances
- Included: Bar Fridge, Dishwasher, Disposal, Dryer, Microwave, Range, Refrigerator, Washer, Water Softener
Features
- Basement: Full
- Number of fireplaces: 2
- Fireplace features: Basement, Living Room
Interior area
- Total structure area: 3,890
- Total interior livable area: 3,890 sqft
- Finished area above ground: 2,625
- Finished area below ground: 1,201
Property
Parking
- Total spaces: 3
- Parking features: Garage - Attached
- Attached garage spaces: 3
Features
- Levels: Two
- Stories: 2
- Fencing: Full
Lot
- Size: 6,229 sqft
- Features: Greenbelt
Details
- Parcel number: R0460611
- Special conditions: Standard
Construction
Type & style
- Home type: SingleFamily
- Property subtype: Single Family Residence
Materials
- Wood Siding
Condition
- Year built: 2012
Details
- Builder name: Village Homes
Utilities & green energy
- Sewer: Public Sewer
- Water: Public
Community & neighborhood
Location
- Region: Castle Rock
- Subdivision: The Meadows
HOA & financial
HOA
- Has HOA: Yes
- HOA fee: $272 quarterly
- Amenities included: Clubhouse, Park, Playground, Pool, Trail(s)
- Services included: Maintenance Grounds, Recycling, Trash
- Association name: Meadows Neighborhood Company
- Association phone: 303-814-2358
Other
Other facts
- Listing terms: Cash,Conventional,VA Loan
- Ownership: Individual
Price history
| Date | Event | Price |
|---|---|---|
| 9/11/2025 | Sold | $765,000$197/sqft |
Source: | ||
| 8/19/2025 | Pending sale | $765,000$197/sqft |
Source: | ||
| 7/22/2025 | Listed for sale | $765,000$197/sqft |
Source: | ||
| 7/20/2025 | Pending sale | $765,000$197/sqft |
Source: | ||
| 7/19/2025 | Price change | $765,000-2.5%$197/sqft |
Source: | ||
Public tax history
| Year | Property taxes | Tax assessment |
|---|---|---|
| 2024 | $5,590 +37.9% | $56,790 -1% |
| 2023 | $4,052 -3.7% | $57,340 +43.8% |
| 2022 | $4,209 | $39,870 -2.8% |
Find assessor info on the county website
Neighborhood: The Meadows
Nearby schools
GreatSchools rating
- 6/10Clear Sky Elementary SchoolGrades: PK-6Distance: 2.3 mi
- 5/10Castle Rock Middle SchoolGrades: 7-8Distance: 1.2 mi
- 8/10Castle View High SchoolGrades: 9-12Distance: 1.4 mi
Schools provided by the listing agent
- Elementary: Clear Sky
- Middle: Castle Rock
- High: Castle View
- District: Douglas RE-1
Source: REcolorado. This data may not be complete. We recommend contacting the local school district to confirm school assignments for this home.
Get a cash offer in 3 minutes
Find out how much your home could sell for in as little as 3 minutes with a no-obligation cash offer.
Estimated market value
$761,100
Get a cash offer in 3 minutes
Find out how much your home could sell for in as little as 3 minutes with a no-obligation cash offer.
Estimated market value
$761,100


