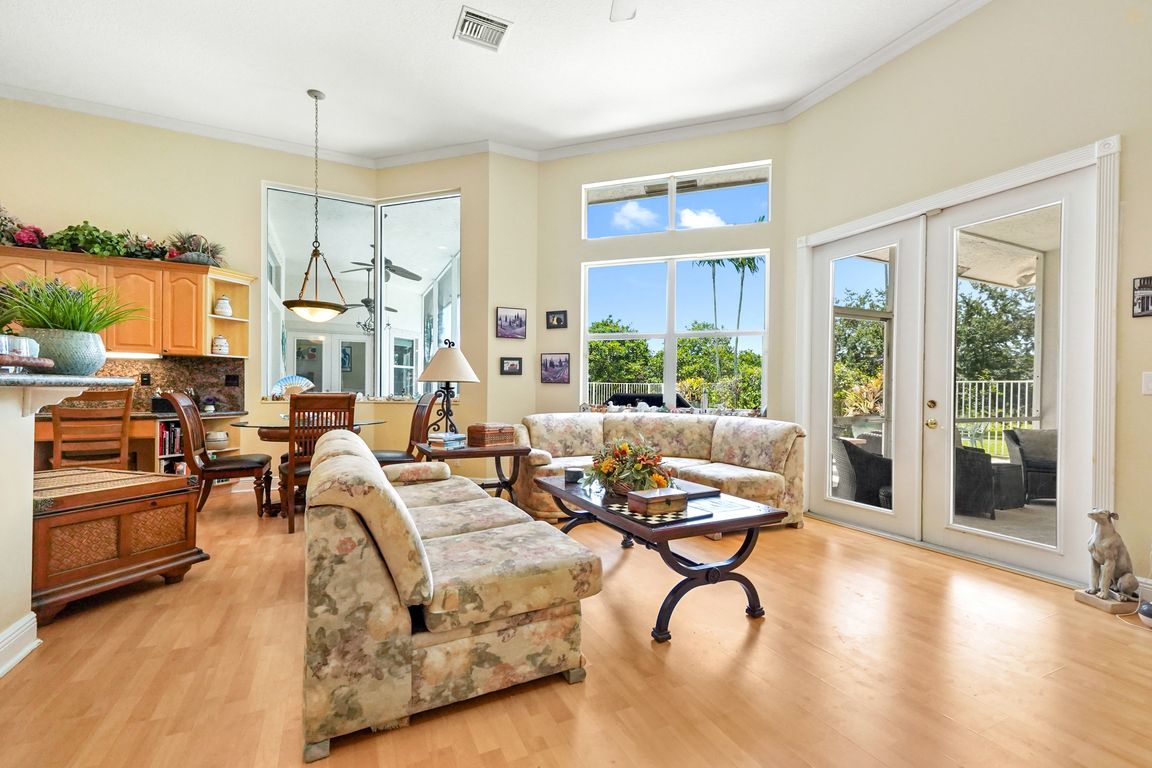
For salePrice cut: $50K (11/6)
$2,150,000
5beds
3,585sqft
2815 Greenbriar Boulevard, Wellington, FL 33414
5beds
3,585sqft
Single family residence
Built in 2001
1.33 Acres
3 Attached garage spaces
$600 price/sqft
$350 monthly HOA fee
What's special
Heated pool and spaCenter islandGleaming granite countertopsGraceful tray ceilingSpa-like bathroomMaster suiteGourmet kitchen
Prepare to be utterly captivated by this true estate home, a testament to luxurious living with an abundance of unique and exquisite features. This beautiful property is located in the prestigious Aero Club Community. A regal entrance is set by an extra-long circular driveway and a deep front yard, leading to ...
- 122 days |
- 456 |
- 19 |
Source: BeachesMLS,MLS#: RX-11112164 Originating MLS: Beaches MLS
Originating MLS: Beaches MLS
Travel times
Living Room
Kitchen
Primary Bedroom
Screened Patio
Dining Room
Study Room
Pool
Zillow last checked: 8 hours ago
Listing updated: November 06, 2025 at 03:54am
Listed by:
Jeffrey L Tricoli 561-220-6006,
KW Reserve Palm Beach,
Hilda Tricoli 561-220-6006,
KW Reserve Palm Beach
Source: BeachesMLS,MLS#: RX-11112164 Originating MLS: Beaches MLS
Originating MLS: Beaches MLS
Facts & features
Interior
Bedrooms & bathrooms
- Bedrooms: 5
- Bathrooms: 4
- Full bathrooms: 3
- 1/2 bathrooms: 1
Rooms
- Room types: Family Room
Primary bedroom
- Level: M
- Area: 460.84 Square Feet
- Dimensions: 16.4 x 28.1
Bedroom 3
- Level: M
- Area: 128.76 Square Feet
- Dimensions: 11.1 x 11.6
Bedroom 4
- Level: M
- Area: 123.21 Square Feet
- Dimensions: 11.1 x 11.1
Bedroom 5
- Level: M
- Area: 165.41 Square Feet
- Dimensions: 13.9 x 11.9
Den
- Description: Office Room
- Level: M
- Area: 171.96 Square Feet
- Dimensions: 14.2 x 12.11
Dining room
- Level: M
- Area: 209.04 Square Feet
- Dimensions: 15.6 x 13.4
Family room
- Level: M
- Area: 368 Square Feet
- Dimensions: 23 x 16
Kitchen
- Level: M
- Area: 263.78 Square Feet
- Dimensions: 21.8 x 12.1
Living room
- Level: M
- Area: 200.88 Square Feet
- Dimensions: 16.2 x 12.4
Other
- Description: Study Room
- Level: M
- Area: 176 Square Feet
- Dimensions: 10 x 17.6
Patio
- Level: M
- Area: 306.45 Square Feet
- Dimensions: 22.7 x 13.5
Porch
- Level: M
- Area: 132.8 Square Feet
- Dimensions: 8 x 16.6
Utility room
- Description: Laundry Room
- Level: M
- Area: 115.83 Square Feet
- Dimensions: 8.1 x 14.3
Heating
- Central, Electric, Fireplace(s)
Cooling
- Electric, Central Air, Ceiling Fan(s)
Appliances
- Included: Washer, Wall Oven, Microwave, Ice Maker, Disposal, Electric Water Heater, Dishwasher, Electric Range, Refrigerator, Dryer
- Laundry: Sink, Inside, Laundry Closet
Features
- Wet Bar, Entry Lvl Lvng Area, Roman Tub, Built-in Features, Volume Ceiling, Walk-In Closet(s), Entrance Foyer, Pantry, Split Bedroom
- Flooring: Carpet, Tile, Laminate
- Doors: French Doors
- Windows: Bay Window(s), Drapes, Blinds, Arched, Double Hung Metal, Impact Glass (Complete)
- Has fireplace: Yes
Interior area
- Total structure area: 4,912
- Total interior livable area: 3,585 sqft
Video & virtual tour
Property
Parking
- Total spaces: 3
- Parking features: Garage - Attached, Driveway, 2+ Spaces, Auto Garage Open
- Attached garage spaces: 3
- Has uncovered spaces: Yes
Features
- Stories: 1
- Patio & porch: Covered Patio, Screened Patio, Open Patio
- Exterior features: Auto Sprinkler
- Has private pool: Yes
- Pool features: In Ground, Pool/Spa Combo, Heated, Freeform, Gunite
- Has spa: Yes
- Spa features: Spa
- Fencing: Fenced
- Has view: Yes
- View description: Pool, Garden
- Waterfront features: None
- Frontage length: 0
Lot
- Size: 1.33 Acres
- Dimensions: 1.3335
- Features: 1 to < 2 Acres, Sidewalks
Details
- Parcel number: 73414418010110080
- Zoning: AR(cit
Construction
Type & style
- Home type: SingleFamily
- Architectural style: Mediterranean
- Property subtype: Single Family Residence
Materials
- CBS, Stucco
- Roof: S-Tile,Concrete
Condition
- Resale
- New construction: No
- Year built: 2001
Utilities & green energy
- Sewer: Septic Tank
- Water: Public
- Utilities for property: Electricity Connected, Cable Connected
Community & HOA
Community
- Features: Bike - Jog, Park, Dog Park, Airpark, Runway Paved, Pilot House, Sidewalks, Picnic Area, Clubhouse
- Security: Security System Owned, Smoke Detector(s)
- Subdivision: Wellington Aero Club Of The Landings At Wellington
HOA
- Has HOA: Yes
- Services included: Common Areas, Manager
- HOA fee: $350 monthly
- Application fee: $0
Location
- Region: Wellington
Financial & listing details
- Price per square foot: $600/sqft
- Tax assessed value: $1,377,428
- Annual tax amount: $11,357
- Date on market: 8/1/2025
- Listing terms: Cash,VA Loan,FHA,Conventional
- Electric utility on property: Yes
- Road surface type: Paved