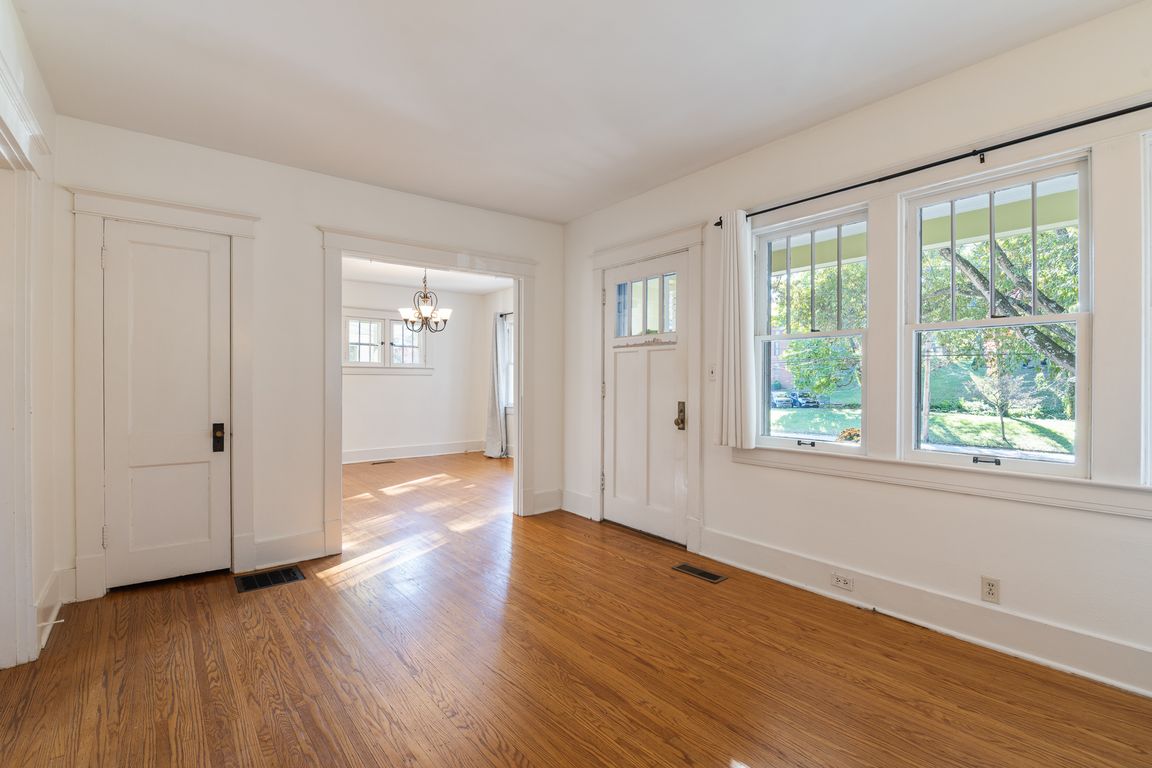
For salePrice cut: $3K (11/20)
$349,900
3beds
1,403sqft
2815 Grinstead Dr, Louisville, KY 40206
3beds
1,403sqft
Single family residence
Built in 1928
6,534 sqft
1 Attached garage space
$249 price/sqft
What's special
CRESCENT HILLS finest is awaiting for you. LOVELY and serene yellow bungalow with gleaming warm hardwood, 9' ceiling height, FRESH neutral light paint and abundant SUNLIGHT. THREE bedrooms (could be additional 4th BR but lacks closet....BONUS room PLUS!) UPDATED full bath on FIRST floor and Large UPDATED full bath on second floor. Efficient ...
- 6 days |
- 981 |
- 60 |
Likely to sell faster than
Source: GLARMLS,MLS#: 1703821
Travel times
Living Room
Kitchen
Dining Room
Zillow last checked: 8 hours ago
Listing updated: November 23, 2025 at 11:33pm
Listed by:
Casey M Perez 502-641-8998,
Semonin Realtors,
Jane Rose Zupetz 502-896-8800
Source: GLARMLS,MLS#: 1703821
Facts & features
Interior
Bedrooms & bathrooms
- Bedrooms: 3
- Bathrooms: 2
- Full bathrooms: 2
Bedroom
- Level: First
Bedroom
- Level: First
Bedroom
- Level: Second
Full bathroom
- Level: First
Full bathroom
- Level: Second
Dining room
- Level: First
Kitchen
- Level: First
Living room
- Level: First
Office
- Level: Second
Heating
- Forced Air, Natural Gas
Cooling
- Central Air
Features
- Basement: Unfinished
- Number of fireplaces: 1
Interior area
- Total structure area: 1,403
- Total interior livable area: 1,403 sqft
- Finished area above ground: 1,403
- Finished area below ground: 0
Property
Parking
- Total spaces: 1
- Parking features: Off Street, Attached, Entry Front, Lower Level, Driveway
- Attached garage spaces: 1
- Has uncovered spaces: Yes
Features
- Stories: 2
- Patio & porch: Patio, Porch
- Fencing: Privacy,Stone
Lot
- Size: 6,534 Square Feet
Details
- Parcel number: 071F00510000
Construction
Type & style
- Home type: SingleFamily
- Architectural style: Traditional
- Property subtype: Single Family Residence
Materials
- Wood Frame
- Foundation: Concrete Perimeter
- Roof: Shingle
Condition
- Year built: 1928
Utilities & green energy
- Sewer: Public Sewer
- Water: Public
- Utilities for property: Electricity Connected, Natural Gas Connected
Community & HOA
Community
- Subdivision: Crescent Hill
HOA
- Has HOA: No
Location
- Region: Louisville
Financial & listing details
- Price per square foot: $249/sqft
- Tax assessed value: $209,000
- Annual tax amount: $2,872
- Date on market: 11/20/2025
- Electric utility on property: Yes