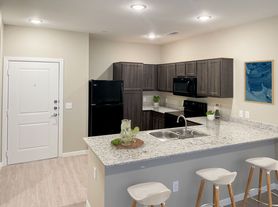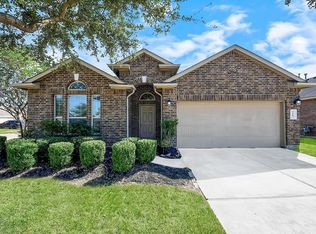APPLIANCES INCLUDED: REFRIGERATOR (Washer and Dryer can be negotiated). Welcome Home to Olympia Falls! This is KB Home's most spacious one story floor plan in Olympia Falls, offering 3 bedrooms, 2 bathrooms, and a flex space. The home has a brick elevation, tile flooring, extended entry, high ceilings, and an open great room. The kitchen has granite countertops, tile backsplash, stainless steel Energy Star appliances, and 42-in. cabinets. The primary suite has dual vanities, a 42-in. Kohler Master Windward tub, and separate shower. Additional home features a covered patio and a fully fenced back yard. Situated off Fort Bend Tollway, Hwy 288, and Beltway 8, commuters enjoy the ease of access to downtown Houston, Pearland, Sugarland, and Texas Medical Center. Fort Bend Town Center is only a few miles away.
Copyright notice - Data provided by HAR.com 2022 - All information provided should be independently verified.
House for rent
$2,250/mo
2815 Icarus Dr, Fresno, TX 77545
3beds
1,944sqft
Price may not include required fees and charges.
Singlefamily
Available now
No pets
Electric
Electric dryer hookup laundry
2 Attached garage spaces parking
Natural gas
What's special
High ceilingsTile flooringGranite countertopsOpen great roomCovered patioTile backsplashBrick elevation
- 42 days |
- -- |
- -- |
Travel times
Looking to buy when your lease ends?
Get a special Zillow offer on an account designed to grow your down payment. Save faster with up to a 6% match & an industry leading APY.
Offer exclusive to Foyer+; Terms apply. Details on landing page.
Facts & features
Interior
Bedrooms & bathrooms
- Bedrooms: 3
- Bathrooms: 2
- Full bathrooms: 2
Rooms
- Room types: Family Room, Office
Heating
- Natural Gas
Cooling
- Electric
Appliances
- Included: Dishwasher, Disposal, Microwave, Oven, Range, Refrigerator
- Laundry: Electric Dryer Hookup, Hookups, Washer Hookup
Features
- All Bedrooms Down, En-Suite Bath, High Ceilings, Split Plan, Walk-In Closet(s)
- Flooring: Carpet, Tile
Interior area
- Total interior livable area: 1,944 sqft
Property
Parking
- Total spaces: 2
- Parking features: Attached, Covered
- Has attached garage: Yes
- Details: Contact manager
Features
- Stories: 1
- Exterior features: All Bedrooms Down, Architecture Style: Traditional, Attached, Back Yard, Electric Dryer Hookup, En-Suite Bath, Heating: Gas, High Ceilings, Lot Features: Back Yard, Subdivided, Patio/Deck, Pets - No, Split Plan, Subdivided, Utility Room, Walk-In Closet(s), Washer Hookup
Construction
Type & style
- Home type: SingleFamily
- Property subtype: SingleFamily
Condition
- Year built: 2025
Community & HOA
Location
- Region: Fresno
Financial & listing details
- Lease term: Long Term,12 Months
Price history
| Date | Event | Price |
|---|---|---|
| 10/14/2025 | Price change | $2,250-8.2%$1/sqft |
Source: | ||
| 10/7/2025 | Price change | $2,450-2%$1/sqft |
Source: | ||
| 9/22/2025 | Price change | $2,500-3.8%$1/sqft |
Source: | ||
| 9/16/2025 | Listed for rent | $2,600$1/sqft |
Source: | ||

