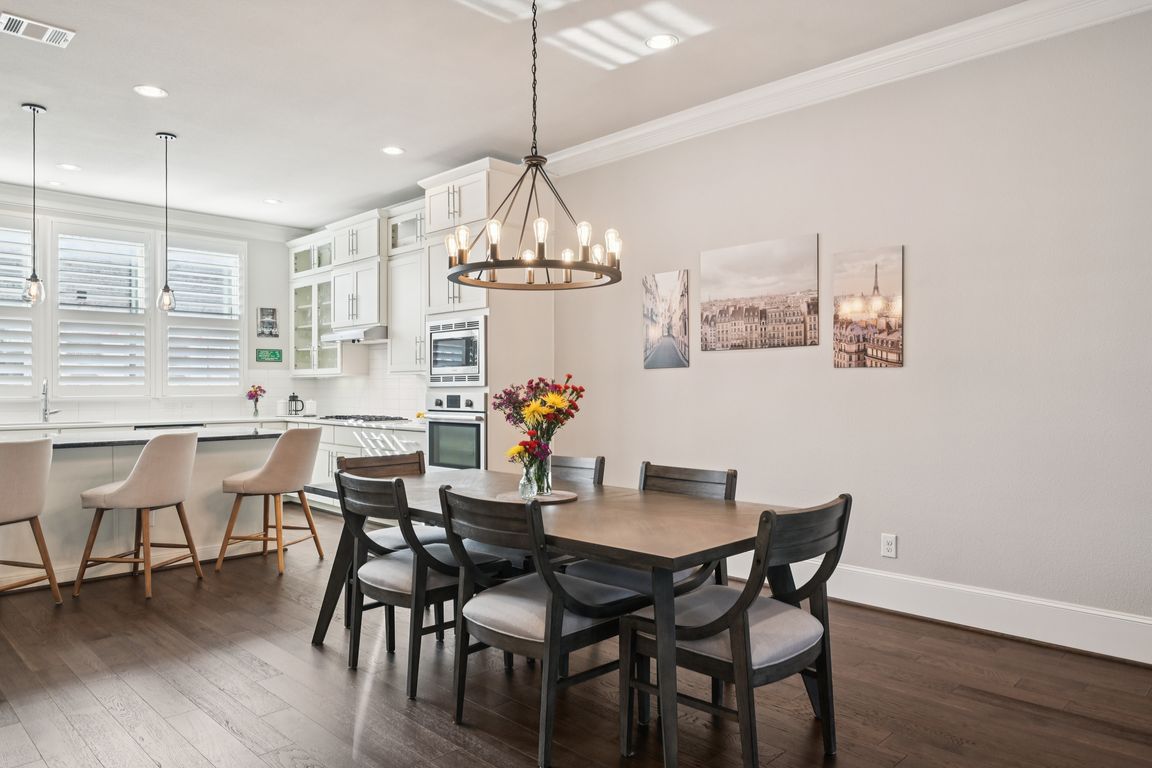
For salePrice cut: $21K (12/2)
$679,000
3beds
2,298sqft
2815 Lynlock Ct, Dallas, TX 75219
3beds
2,298sqft
Townhouse
Built in 2018
1,437 sqft
2 Attached garage spaces
$295 price/sqft
$175 monthly HOA fee
What's special
Private balconiesSophisticated all brickHardwoods and tile floorsCustom plantation shuttersFrameless glass bathroom updatesOversized island with storage
Love the low maintenance, lock and leave city life without the traffic, street noise and honking? This sophisticated all brick, transitional style, 3 bed, 3 and ½ bath, 3 level townhome with almost 2300 square feet by award winning builder, InTown Homes is the one! The gourmet chef’s kitchen is drenched ...
- 56 days |
- 1,053 |
- 74 |
Source: NTREIS,MLS#: 21087352
Travel times
Living Room
Kitchen
Dining Room
Primary Bedroom
Primary Closet
Primary Bathroom
3rd FL Bedroom
Balcony - 3rd FL
Balcony - 2nd FL
Zillow last checked: 8 hours ago
Listing updated: December 07, 2025 at 01:04pm
Listed by:
JB Hayes 0707606 214-334-3977,
Briggs Freeman Sotheby's Int'l 214-350-0400
Source: NTREIS,MLS#: 21087352
Facts & features
Interior
Bedrooms & bathrooms
- Bedrooms: 3
- Bathrooms: 4
- Full bathrooms: 3
- 1/2 bathrooms: 1
Primary bedroom
- Features: Dual Sinks, En Suite Bathroom, Jetted Tub, Sitting Area in Primary, Separate Shower, Walk-In Closet(s)
- Level: Third
- Dimensions: 20 x 14
Bedroom
- Features: Ceiling Fan(s), En Suite Bathroom, Walk-In Closet(s)
- Level: First
- Dimensions: 14 x 11
Bedroom
- Features: Ceiling Fan(s), En Suite Bathroom
- Level: Third
- Dimensions: 12 x 10
Primary bathroom
- Features: Built-in Features, Dual Sinks, En Suite Bathroom, Granite Counters, Jack and Jill Bath, Separate Shower
- Level: Third
- Dimensions: 12 x 11
Dining room
- Level: Second
- Dimensions: 16 x 11
Half bath
- Level: Second
- Dimensions: 6 x 5
Kitchen
- Features: Breakfast Bar, Built-in Features, Eat-in Kitchen, Kitchen Island, Pantry, Stone Counters, Walk-In Pantry
- Level: Second
- Dimensions: 19 x 15
Living room
- Level: Second
- Dimensions: 17 x 16
Utility room
- Features: Built-in Features, Closet
- Level: Third
- Dimensions: 5 x 3
Heating
- Central, Electric, Heat Pump
Cooling
- Central Air, Ceiling Fan(s), Electric
Appliances
- Included: Some Gas Appliances, Convection Oven, Dishwasher, Gas Cooktop, Disposal, Gas Water Heater, Ice Maker, Microwave, Plumbed For Gas, Refrigerator, Tankless Water Heater, Vented Exhaust Fan, Wine Cooler
- Laundry: In Hall
Features
- Built-in Features, Chandelier, Decorative/Designer Lighting Fixtures, Eat-in Kitchen, Granite Counters, High Speed Internet, Kitchen Island, Open Floorplan, Pantry, Smart Home, Cable TV, Natural Woodwork, Walk-In Closet(s), Wired for Sound
- Flooring: Hardwood, Tile
- Windows: Shutters
- Has basement: No
- Has fireplace: No
Interior area
- Total interior livable area: 2,298 sqft
Video & virtual tour
Property
Parking
- Total spaces: 2
- Parking features: Door-Single, Garage, Lighted
- Attached garage spaces: 2
Features
- Levels: Three Or More
- Stories: 3
- Patio & porch: Terrace, Balcony
- Exterior features: Balcony, Rain Gutters
- Pool features: None
- Fencing: Front Yard,Wood,Wrought Iron
Lot
- Size: 1,437.48 Square Feet
Details
- Parcel number: 001336000201C0000
Construction
Type & style
- Home type: Townhouse
- Architectural style: Contemporary/Modern,Traditional
- Property subtype: Townhouse
- Attached to another structure: Yes
Materials
- Brick
- Foundation: Slab
- Roof: Flat,Other
Condition
- Year built: 2018
Utilities & green energy
- Sewer: Public Sewer
- Water: Public
- Utilities for property: Natural Gas Available, Sewer Available, Separate Meters, Water Available, Cable Available
Community & HOA
Community
- Features: Curbs, Sidewalks, Community Mailbox
- Security: Security System Owned, Carbon Monoxide Detector(s), Fire Sprinkler System, Smoke Detector(s)
- Subdivision: Shelby Intown
HOA
- Has HOA: Yes
- Services included: Association Management, Maintenance Grounds
- HOA fee: $175 monthly
- HOA name: Fletcher Community Partners
- HOA phone: 800-310-6552
Location
- Region: Dallas
Financial & listing details
- Price per square foot: $295/sqft
- Tax assessed value: $596,190
- Annual tax amount: $10,257
- Date on market: 10/15/2025
- Cumulative days on market: 57 days
- Listing terms: Cash,Conventional,Other
- Exclusions: See Agent.
Price history
| Date | Event | Price |
|---|---|---|
| 12/2/2025 | Price change | $679,000-3%$295/sqft |
Source: NTREIS #21087352 | ||
| 10/15/2025 | Listed for sale | $700,000+13.1%$305/sqft |
Source: NTREIS #21087352 | ||
| 1/7/2022 | Sold | -- |
Source: NTREIS #14703231 | ||
| 11/21/2021 | Pending sale | $619,000$269/sqft |
Source: NTREIS #14703231 | ||
| 11/4/2021 | Listed for sale | $619,000$269/sqft |
Source: NTREIS #14703231 | ||
Public tax history
| Year | Property taxes | Tax assessment |
|---|---|---|
| 2024 | $10,257 -2.6% | $596,190 |
| 2023 | $10,536 -20.6% | $596,190 +12.8% |
| 2022 | $13,268 +15.4% | $528,540 |
Find assessor info on the county website
BuyAbility℠ payment
Est. payment
$4,517/mo
Principal & interest
$3227
Property taxes
$877
Other costs
$413
Climate risks
Explore flood, wildfire, and other predictive climate risk information for this property on First Street®️.
Nearby schools
GreatSchools rating
- 3/10Esperanza Hope Medrano Elementary SchoolGrades: PK-5Distance: 0.8 mi
- 3/10Thomas J Rusk Middle SchoolGrades: 6-8Distance: 1.7 mi
- 4/10North Dallas High SchoolGrades: 9-12Distance: 1 mi
Schools provided by the listing agent
- Elementary: Esperanza Medrano
- Middle: Rusk
- High: North Dallas
- District: Dallas ISD
Source: NTREIS. This data may not be complete. We recommend contacting the local school district to confirm school assignments for this home.