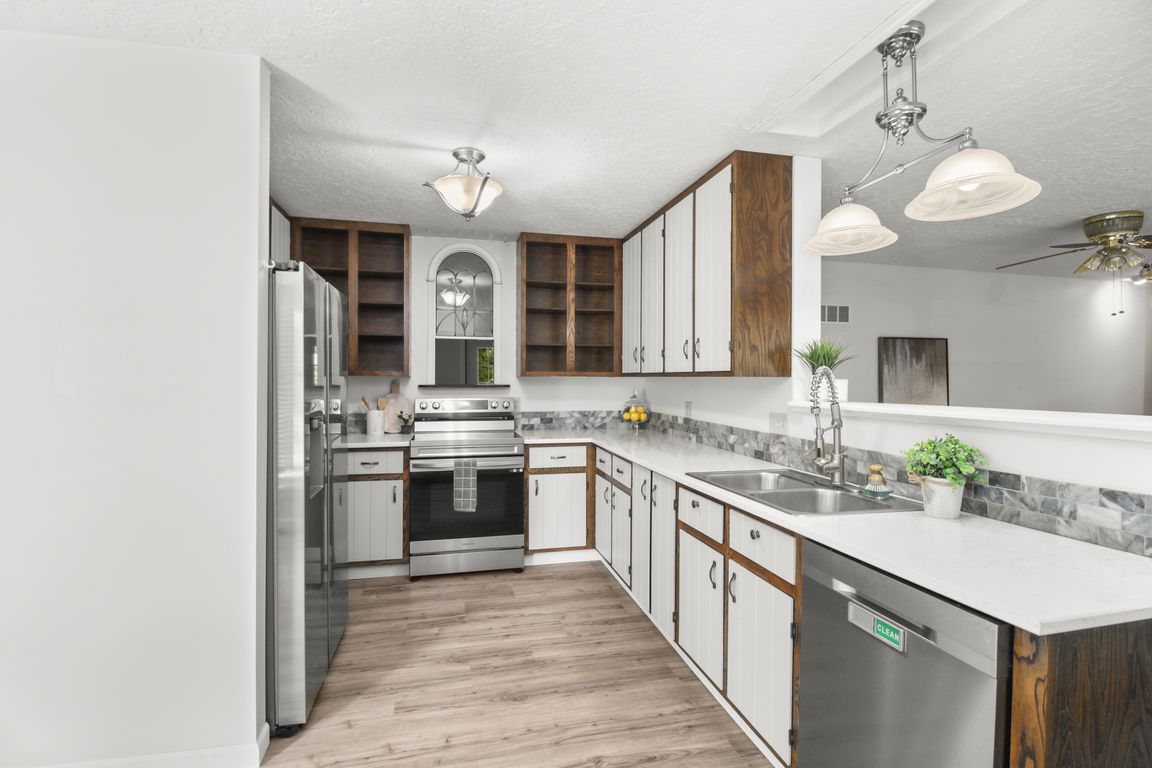
PendingPrice cut: $5K (7/3)
$384,900
4beds
2,400sqft
2815 N Lentz Rd, Independence, MO 64058
4beds
2,400sqft
Single family residence
Built in 1977
5.73 Acres
6 Attached garage spaces
$160 price/sqft
What's special
Welcome to your own private haven tucked away on over 5.7 acres of wooded, stream-lined tranquility in the heart of Independence. This beautifully updated 4-bedroom, 2.5-bath raised ranch offers the perfect balance of rustic charm and modern comfort. From the moment you turn onto N Lentz Road, you'll sense the peaceful ...
- 111 days
- on Zillow |
- 189 |
- 5 |
Source: Heartland MLS as distributed by MLS GRID,MLS#: 2542284
Travel times
Kitchen
Family Room
Primary Bedroom
Zillow last checked: 7 hours ago
Listing updated: July 10, 2025 at 08:08pm
Listing Provided by:
Brandi Leutzinger 816-845-0109,
RE/MAX Heritage
Source: Heartland MLS as distributed by MLS GRID,MLS#: 2542284
Facts & features
Interior
Bedrooms & bathrooms
- Bedrooms: 4
- Bathrooms: 3
- Full bathrooms: 2
- 1/2 bathrooms: 1
Primary bedroom
- Features: All Carpet
- Level: Main
- Dimensions: 16 x 15
Bedroom 1
- Features: All Carpet
- Level: Main
- Dimensions: 11 x 9
Bedroom 2
- Level: Main
Bedroom 3
- Features: All Carpet
- Level: Main
- Dimensions: 11 x 9
Bathroom 1
- Features: Ceramic Tiles, Shower Over Tub
- Level: Main
Bathroom 2
- Features: Shower Over Tub, Vinyl
Great room
- Features: All Carpet
- Level: Main
- Dimensions: 17 x 13
Kitchen
- Features: Ceramic Tiles
- Level: Main
- Dimensions: 20 x 14
Recreation room
- Features: All Carpet, Ceiling Fan(s), Fireplace
- Level: First
- Dimensions: 19 x 14
Heating
- Heat Pump
Cooling
- Electric, Heat Pump
Appliances
- Included: Cooktop, Dishwasher, Disposal, Refrigerator, Built-In Electric Oven
- Laundry: Bedroom Level, Main Level
Features
- Ceiling Fan(s), Vaulted Ceiling(s)
- Flooring: Carpet, Ceramic Tile, Vinyl
- Windows: Window Coverings, Thermal Windows
- Basement: Concrete,Daylight,Finished,Walk-Out Access
- Attic: Expandable
- Number of fireplaces: 1
- Fireplace features: Heat Circulator, Masonry, Recreation Room, Wood Burning
Interior area
- Total structure area: 2,400
- Total interior livable area: 2,400 sqft
- Finished area above ground: 2,100
- Finished area below ground: 300
Video & virtual tour
Property
Parking
- Total spaces: 6
- Parking features: Built-In, Garage Faces Front
- Attached garage spaces: 6
Features
- Patio & porch: Deck, Patio
- Waterfront features: Stream(s)
Lot
- Size: 5.73 Acres
- Dimensions: 5.75 acres
- Features: Acreage, Wooded
Details
- Additional structures: Barn(s), Garage(s)
- Parcel number: 09900013800000000
Construction
Type & style
- Home type: SingleFamily
- Architectural style: Traditional
- Property subtype: Single Family Residence
Materials
- Board & Batten Siding
- Roof: Composition
Condition
- Year built: 1977
Utilities & green energy
- Sewer: Septic Tank
- Water: Cistern
Community & HOA
Community
- Security: Smoke Detector(s)
- Subdivision: Grinlinton's Sub
HOA
- Has HOA: No
Location
- Region: Independence
Financial & listing details
- Price per square foot: $160/sqft
- Tax assessed value: $351,050
- Annual tax amount: $5,965
- Date on market: 5/2/2025
- Listing terms: Cash,Conventional,FHA,VA Loan
- Ownership: Private
- Road surface type: Paved