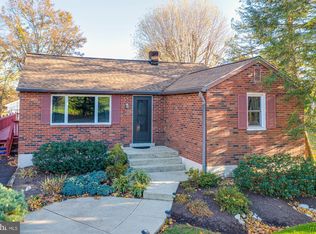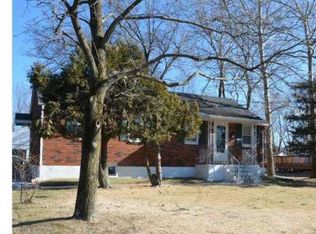Just off the main thoroughfare in Hatfield, across from Twin Woods Golf Course, is 2815 E Orvilla Road. Set back from the road, you'll immediately notice this home's classic brick facade, the long asphalt driveway, and the large front and back yards. The mature shrubbery in the front of the home adds a pop of color, making it picture-perfect. Enter through the front door into the spacious living room. Filled with natural light from the bow window that overlooks your front yard, this fully-carpeted living room has plenty of space to customize any layout and has some built-in shelving. Beyond the living room is the eat-in kitchen. Complete with engineered flooring, wood cabinets, an electric cooktop, a self-cleaning electric wall oven, a built-in microwave, a dishwasher, tiled backsplash, and a ceiling fan, this kitchen is perfect for any chef. This home had additions made in 1988. Off of the kitchen and through the French doors is the family room, with vaulted ceilings; this space is perfect for relaxing. This room has a wood stove, built-in shelving, a skylight, French doors to your large side deck, and primary bedroom access. All three bedrooms are spacious, fully carpeted, and have their own closets. The primary bedroom has a walk-in closet and a full bathroom with a shower stall. The other two bedrooms share a hall bathroom with a stall shower and a hallway linen closet. Outside, your extra-large deck is perfect for having outside meals on warmer days, getting together on game day, or having a raised garden space. The deck has two side entrances, one from the kitchen and one from the family room; it also has a retractable awning. Down the stairs, the covered walkway takes you to the 2-car detached garage with an electric garage door opener. In the finished waterproofed basement, the spacious layout can be converted into a second living room, an entertainment center, or a game room. 2 Zone AC & Heat. New Roof 2017 & New Sewer Lateral August 2022. There is also an unfinished laundry room with a double-laundry tub and oil tank. Shed. Be sure to schedule an appointment to view it immediately! Home to be sold in as is condition.
This property is off market, which means it's not currently listed for sale or rent on Zillow. This may be different from what's available on other websites or public sources.

