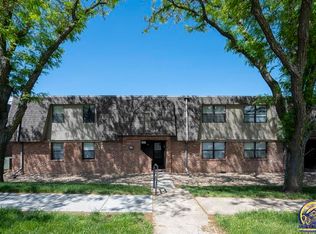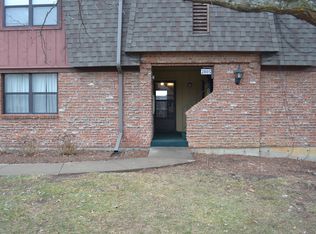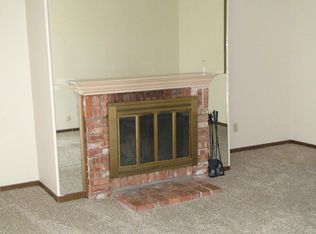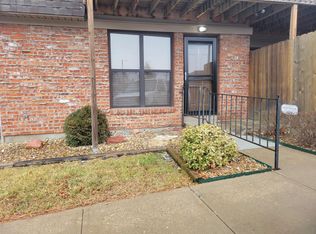Sold
Price Unknown
2815 SW Prairie Rd APT 24, Topeka, KS 66614
2beds
1,094sqft
Condominium, Residential
Built in 1972
-- sqft lot
$89,900 Zestimate®
$--/sqft
$1,279 Estimated rent
Home value
$89,900
$77,000 - $102,000
$1,279/mo
Zestimate® history
Loading...
Owner options
Explore your selling options
What's special
Fresh paint, new flooring and other updates make this all electric 2 bedroom 2 bath condo absolutely move-in ready. The living room boasts a wall of beautiful, built-in oak bookcases. The balcony overlooks the courtyard and has a small closet/shed for storage. New water heater in October 2023. All appliances, including washer and dryer stay with the home. Basement Storage, storm shelter and club house. Covered parking stall #73 can convey with property and is $180.00 per year. The $237 monthly fee covers lawn, pool, snow removal, water, club house, exterior paint, common area maintenance and roof replacement. Seller is providing a 1 year home warranty.
Zillow last checked: 8 hours ago
Listing updated: December 06, 2024 at 12:12pm
Listed by:
BJ McGivern 785-221-2074,
Genesis, LLC, Realtors
Bought with:
Deb McFarland, SN00049384
Berkshire Hathaway First
Source: Sunflower AOR,MLS#: 232518
Facts & features
Interior
Bedrooms & bathrooms
- Bedrooms: 2
- Bathrooms: 2
- Full bathrooms: 2
Primary bedroom
- Level: Main
- Area: 175.45
- Dimensions: 14.5x12.1
Bedroom 2
- Level: Main
- Area: 123.2
- Dimensions: 11.2x11
Dining room
- Level: Main
- Area: 111.1
- Dimensions: 11x10.1
Kitchen
- Level: Main
- Area: 75.65
- Dimensions: 8.9x8.5
Laundry
- Level: Main
Living room
- Level: Main
- Area: 232
- Dimensions: 16x14.5
Heating
- Electric
Cooling
- Central Air
Appliances
- Included: Electric Range, Microwave, Dishwasher, Refrigerator, Disposal
- Laundry: Main Level
Features
- Flooring: Vinyl, Laminate
- Basement: Storm Shelter
- Number of fireplaces: 1
- Fireplace features: One, Wood Burning, Living Room
Interior area
- Total structure area: 1,094
- Total interior livable area: 1,094 sqft
- Finished area above ground: 1,094
- Finished area below ground: 0
Property
Parking
- Parking features: Carport
- Has carport: Yes
Features
- Patio & porch: Deck
Lot
- Features: Sidewalk
Details
- Parcel number: R53160
- Special conditions: Standard,Arm's Length
Construction
Type & style
- Home type: Condo
- Architectural style: Ranch
- Property subtype: Condominium, Residential
Materials
- Brick
- Roof: Composition
Condition
- Year built: 1972
Utilities & green energy
- Water: Public
Community & neighborhood
Location
- Region: Topeka
- Subdivision: Shunga Plaza #2
HOA & financial
HOA
- Has HOA: Yes
- HOA fee: $227 monthly
- Services included: Water, Trash, Maintenance Grounds, Snow Removal, Parking, Exterior Paint, Roof Replace, Pool, Clubhouse, Common Area Maintenance
- Association name: Wheatland Property Management
- Association phone: 785-273-2000
Price history
| Date | Event | Price |
|---|---|---|
| 2/12/2024 | Sold | -- |
Source: | ||
| 1/29/2024 | Pending sale | $79,900$73/sqft |
Source: | ||
| 1/28/2024 | Listed for sale | $79,900$73/sqft |
Source: | ||
| 10/31/2011 | Sold | -- |
Source: | ||
Public tax history
| Year | Property taxes | Tax assessment |
|---|---|---|
| 2025 | -- | $9,798 +3% |
| 2024 | $1,244 -4.2% | $9,513 +2% |
| 2023 | $1,299 +11.8% | $9,327 +15% |
Find assessor info on the county website
Neighborhood: Crestview
Nearby schools
GreatSchools rating
- 5/10Mceachron Elementary SchoolGrades: PK-5Distance: 0.4 mi
- 6/10Marjorie French Middle SchoolGrades: 6-8Distance: 0.7 mi
- 3/10Topeka West High SchoolGrades: 9-12Distance: 1 mi
Schools provided by the listing agent
- Elementary: McEachron Elementary School/USD 501
- Middle: French Middle School/USD 501
- High: Topeka West High School/USD 501
Source: Sunflower AOR. This data may not be complete. We recommend contacting the local school district to confirm school assignments for this home.



