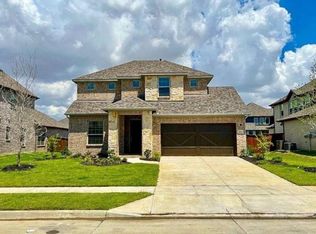Sold on 07/10/25
Price Unknown
2815 Spring Creek Trl, Prosper, TX 75078
4beds
3,637sqft
Single Family Residence
Built in 2020
8,755.56 Square Feet Lot
$729,300 Zestimate®
$--/sqft
$4,493 Estimated rent
Home value
$729,300
$693,000 - $773,000
$4,493/mo
Zestimate® history
Loading...
Owner options
Explore your selling options
What's special
This lovely home is adorned with crown molding throughout the first floor. There are two full bedrooms and two full bathrooms on the first floor plus an office that features a coffered ceiling, accent wall and specialty light fixture. The formal dining room has coffered ceilings and room for all your family and friends. The living room boasts a gas fireplace surrounded by a floor to ceiling rock wall. The kitchen has a gas range, striking blue island and second dining area. There is a stunning feature wall leading to the second floor. The second floor has two additional bedrooms, a full bath, game room and movie room including a sound system. Outside there is a heated pool and spa, built in gas grill and refrigerator. Outdoor furniture and plants remain. All mounted TV’s remain. Kitchen refrigerator with interchangeable panels, washer, electric dryer, and Tesla charger are negotiable. Located in the prestigious Prosper ISD, the Creeks of Legacy community offers two pools, a dog park, tennis and basketball courts, amenity center and gym.
Zillow last checked: 8 hours ago
Listing updated: July 11, 2025 at 06:13am
Listed by:
Caralee Gurney 0624861 214-364-8677,
Coldwell Banker Apex, REALTORS 972-208-8797
Bought with:
Daniel Kelman
Amazing Brokerage, LLC
Source: NTREIS,MLS#: 20951744
Facts & features
Interior
Bedrooms & bathrooms
- Bedrooms: 4
- Bathrooms: 4
- Full bathrooms: 4
Primary bedroom
- Features: Ceiling Fan(s), Dual Sinks, En Suite Bathroom, Separate Shower, Walk-In Closet(s)
- Level: First
- Dimensions: 19 x 16
Bedroom
- Features: Walk-In Closet(s)
- Level: First
- Dimensions: 12 x 11
Bedroom
- Level: Second
- Dimensions: 16 x 12
Bedroom
- Level: Second
- Dimensions: 13 x 12
Dining room
- Level: First
- Dimensions: 14 x 12
Kitchen
- Features: Eat-in Kitchen, Kitchen Island, Stone Counters, Walk-In Pantry
- Level: First
- Dimensions: 24 x 15
Living room
- Level: First
- Dimensions: 18 x 17
Living room
- Level: Second
- Dimensions: 16 x 14
Living room
- Level: Second
- Dimensions: 17 x 14
Office
- Features: Other
- Level: First
- Dimensions: 13 x 11
Heating
- Central
Cooling
- Central Air
Appliances
- Included: Built-In Gas Range, Dishwasher, Electric Oven, Disposal, Gas Range, Microwave
Features
- Built-in Features, Decorative/Designer Lighting Fixtures, Double Vanity, Eat-in Kitchen, High Speed Internet, Kitchen Island, Open Floorplan, Pantry, Cable TV, Walk-In Closet(s)
- Flooring: Carpet, Ceramic Tile
- Has basement: No
- Number of fireplaces: 1
- Fireplace features: Gas
Interior area
- Total interior livable area: 3,637 sqft
Property
Parking
- Total spaces: 3
- Parking features: Door-Multi, Garage Faces Front, Garage, Garage Door Opener, Inside Entrance
- Attached garage spaces: 3
Features
- Levels: Two
- Stories: 2
- Exterior features: Rain Gutters
- Pool features: Heated, Pool, Pool/Spa Combo
- Fencing: Wood
Lot
- Size: 8,755 sqft
- Features: Interior Lot, Landscaped, Subdivision, Sprinkler System
Details
- Parcel number: R1094500L02001
- Other equipment: Other
Construction
Type & style
- Home type: SingleFamily
- Architectural style: Traditional,Detached
- Property subtype: Single Family Residence
Materials
- Brick
- Foundation: Slab
- Roof: Composition
Condition
- Year built: 2020
Utilities & green energy
- Water: Public
- Utilities for property: Electricity Available, Electricity Connected, Natural Gas Available, Separate Meters, Water Available, Cable Available
Community & neighborhood
Community
- Community features: Curbs, Sidewalks
Location
- Region: Prosper
- Subdivision: Creeks Of Legacy Ph 1a
HOA & financial
HOA
- Has HOA: Yes
- HOA fee: $468 semi-annually
- Services included: All Facilities, Association Management, Maintenance Grounds
- Association name: Goodwin & Co
- Association phone: 855-289-6007
Other
Other facts
- Listing terms: Cash,Conventional,See Agent
Price history
| Date | Event | Price |
|---|---|---|
| 7/10/2025 | Sold | -- |
Source: NTREIS #20951744 | ||
| 6/12/2025 | Pending sale | $735,000$202/sqft |
Source: | ||
| 6/12/2025 | Contingent | $735,000$202/sqft |
Source: NTREIS #20951744 | ||
| 5/29/2025 | Price change | $735,000-1.3%$202/sqft |
Source: NTREIS #20951744 | ||
| 5/3/2025 | Listed for sale | $745,000-6.9%$205/sqft |
Source: NTREIS #20905534 | ||
Public tax history
| Year | Property taxes | Tax assessment |
|---|---|---|
| 2025 | -- | $742,712 +2.8% |
| 2024 | $14,023 -6.8% | $722,145 -2% |
| 2023 | $15,046 -7.3% | $736,723 +15.7% |
Find assessor info on the county website
Neighborhood: 75078
Nearby schools
GreatSchools rating
- 9/10Ralph and Mary Lynn Boyer Elementary SchoolGrades: PK-5Distance: 1.2 mi
- 8/10Reynolds Middle SchoolGrades: 6-8Distance: 2.5 mi
- 7/10Prosper High SchoolGrades: 9-12Distance: 1.9 mi
Schools provided by the listing agent
- Elementary: Joyce Hall
- Middle: William Rushing
- High: Prosper
- District: Prosper ISD
Source: NTREIS. This data may not be complete. We recommend contacting the local school district to confirm school assignments for this home.
Get a cash offer in 3 minutes
Find out how much your home could sell for in as little as 3 minutes with a no-obligation cash offer.
Estimated market value
$729,300
Get a cash offer in 3 minutes
Find out how much your home could sell for in as little as 3 minutes with a no-obligation cash offer.
Estimated market value
$729,300
