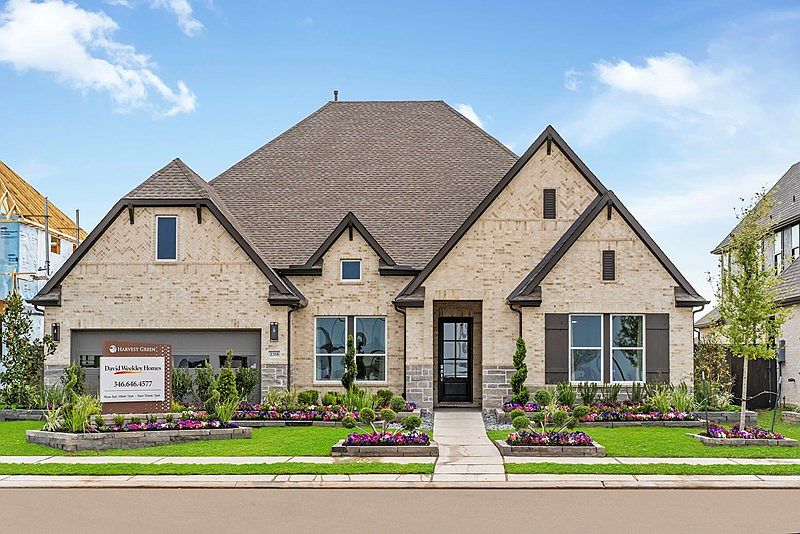Ask about low-interest rate promotions available on this home. Welcome home to the popular Leeward plan by David Weekley Homes in Harvest Green! Enjoy a seamless blend elegance, comfort, and modern design crafted to create a delightful lifestyle experience for years to come. Your open-concept family room will be the heart of the home with a stunning cathedral ceiling that expands out to the large outdoor living patio. Natural sunlight is provided by the 16' sliding glass door and an abundance of windows in your personal sunroom. The gourmet chefs kitchen provides a streamlined and stylish culinary workshop with a stunning butler's pantry. The Owner's Retreat features a tall vaulted ceiling with a luxurious bathroom and walk-in closet. Each of the 3 spare bedrooms has been designed to optimize privacy and individual appeal. Don't miss out on your chance to own an energy efficient David Weekley Home in Harvest Green!
New construction
Special offer
$939,617
2815 Tulip Terrace Trl, Richmond, TX 77406
4beds
3,320sqft
Single Family Residence
Built in 2025
8,775 Square Feet Lot
$920,600 Zestimate®
$283/sqft
$101/mo HOA
What's special
Large outdoor living patioAbundance of windowsStunning cathedral ceilingWalk-in closetOpen-concept family roomLuxurious bathroom
Call: (979) 652-5357
- 41 days |
- 71 |
- 1 |
Zillow last checked: 8 hours ago
Listing updated: November 17, 2025 at 07:24am
Listed by:
Beverly Bradley TREC #0181890 832-975-8828,
Weekley Properties Beverly Bradley
Source: HAR,MLS#: 5195181
Travel times
Schedule tour
Select your preferred tour type — either in-person or real-time video tour — then discuss available options with the builder representative you're connected with.
Facts & features
Interior
Bedrooms & bathrooms
- Bedrooms: 4
- Bathrooms: 4
- Full bathrooms: 3
- 1/2 bathrooms: 1
Rooms
- Room types: Family Room, Utility Room
Primary bathroom
- Features: Primary Bath: Double Sinks
Kitchen
- Features: Kitchen Island, Kitchen open to Family Room, Pantry, Under Cabinet Lighting
Heating
- Natural Gas
Cooling
- Ceiling Fan(s), Electric, Zoned
Appliances
- Included: ENERGY STAR Qualified Appliances, Disposal, Convection Oven, Microwave, Gas Cooktop, Dishwasher, Instant Hot Water
Features
- All Bedrooms Down, En-Suite Bath, Primary Bed - 1st Floor, Walk-In Closet(s)
Interior area
- Total structure area: 3,320
- Total interior livable area: 3,320 sqft
Property
Parking
- Total spaces: 4
- Parking features: Attached, Tandem
- Attached garage spaces: 4
Features
- Stories: 1
- Patio & porch: Covered, Patio/Deck, Porch
- Exterior features: Back Green Space, Side Yard, Sprinkler System
- Fencing: Back Yard
- Has view: Yes
- View description: Lake
- Has water view: Yes
- Water view: Lake
Lot
- Size: 8,775 Square Feet
- Dimensions: 65 x 135
- Features: Back Yard, Subdivided, Waterfront, 0 Up To 1/4 Acre
Construction
Type & style
- Home type: SingleFamily
- Architectural style: Contemporary,Ranch,Traditional
- Property subtype: Single Family Residence
Materials
- Brick
- Foundation: Slab
- Roof: Composition
Condition
- New construction: Yes
- Year built: 2025
Details
- Builder name: DAVID WEEKLEY HOMES
Utilities & green energy
- Water: Water District
Green energy
- Green verification: ENERGY STAR Certified Homes, Environments for Living, HERS Index Score
- Energy efficient items: Attic Vents, Thermostat, Lighting
Community & HOA
Community
- Features: Subdivision Tennis Court
- Subdivision: Harvest Green 65'
HOA
- Has HOA: Yes
- HOA fee: $1,210 annually
Location
- Region: Richmond
Financial & listing details
- Price per square foot: $283/sqft
- Date on market: 10/9/2025
- Listing terms: Cash,Conventional,FHA,VA Loan
- Road surface type: Concrete, Curbs, Gutters
About the community
PoolPlaygroundTennisVolleyball+ 5 more
New homes from David Weekley Homes are now selling in the final section of Harvest Green 65' in Richmond, Texas! In this master-planned community, you can grow produce, raise small livestock and host outdoor events at the 12-acre Village Farm. Here, you'll enjoy a spacious and open-concept home built with top-quality craftsmanship and innovative energy efficiency. Experience the best in Design, Choice and Service from one of Houston's top home builders, as well as:Resort-style pool, splash pad and playground; Event lawn and hall, clubhouse and amphitheater; Planned community events, such as agricultural festivals and farmers markets; On-site Messina Hof winery and restaurant; More than 30 acres of lakes and waterways; 280 acres of greenbelts and open space; 50 acres of parkland and miles of trails; Scenic views from the banks of Oyster Creek running through the community; Students attend on-site Fort Bend ISD schools, including James C. Neill Elementary, James Bowie Middle and Travis High schools; Additional on-site Fort Bend ISD elementary school planned for 2026
ENJOY MORTGAGE FINANCING AT 4.99% FIXED RATE IN HOUSTON
ENJOY MORTGAGE FINANCING AT 4.99% FIXED RATE IN HOUSTON. Offer valid November, 10, 2025 to January, 1, 2026.Source: David Weekley Homes

