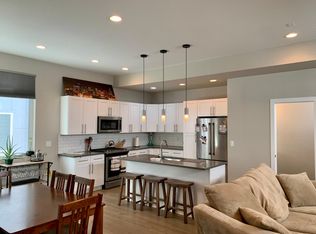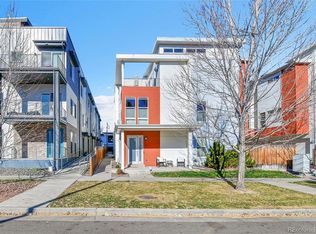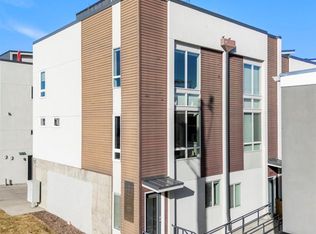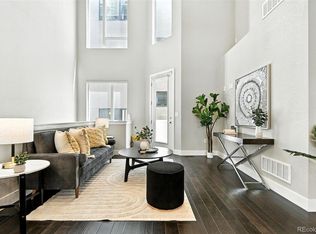Welcome to this well designed townhouse, that offers the perfect opportunity for high level, exciting urban living. From the lovely street level front porch and side attached garage, come inside to a tiled Foyer and large windowed storage closet that can double as a home office, up the stairs to a spacious and light Great Room, offering a perfect opportunity to relax, or entertain. The upgraded gourmet kitchen is the perfect place to make delicious family meals or entertain elegantly with Kitchen Aid stainless appliances, gas range, extensive cabinetry, sparkling quartz countertops and island. A built in desk against the wall is a dedicated work space, and a powder room is included here for more convenience. Step outside to the second floor balcony for a beautiful view, fresh air, or to grill on the gas cooker. Enjoy meals in the dining area or on the balcony where you watch the active neighborhood. Upstairs you'll find the primary bedroom with an ensuite bath, double sinks, a designer walk in closet and large windows and another balcony with stunning views. The guest bedroom also has an ensuite full bathroom. The laundry with washer dryer is conveniently behind the sliding barn doors and on the same floor as the bedrooms.
Now for a real urban delight. Up the stairs, and you won’t believe the outdoor living room on the rooftop deck! Here you are offered unbelievably beautiful views of the city, of the mountains, of Mile High stadium. The stylish patio furniture and the gas firepit could be included. Enjoy morning coffee, cocktails at dusk, or in any weather or anytime of the day, as there is a pull out tented roof under the pergola, and this is the place to enjoy fireworks over the city in the summer.
There is no HOA, but a party wall agreement that covers snow removal, landscaping, and trash removal. This fabulous town home is one block away from shopping, dining, and outdoor activities. There is no more exciting place to live.
No HOA! Party Wall Agreement
For sale
Price cut: $1K (12/1)
$799,000
2815 W 25th Avenue #1, Denver, CO 80211
2beds
1,422sqft
Est.:
Townhouse
Built in 2016
-- sqft lot
$791,400 Zestimate®
$562/sqft
$-- HOA
What's special
- 54 days |
- 422 |
- 22 |
Zillow last checked: 8 hours ago
Listing updated: December 01, 2025 at 01:16pm
Listed by:
Barbara Fullerton barbfullerton1990@gmail.com,
The Fullerton Team
Source: REcolorado,MLS#: 5410972
Tour with a local agent
Facts & features
Interior
Bedrooms & bathrooms
- Bedrooms: 2
- Bathrooms: 3
- Full bathrooms: 1
- 3/4 bathrooms: 1
- 1/2 bathrooms: 1
- Main level bathrooms: 1
Bedroom
- Description: Guest Bedroom Suite
- Level: Upper
Bedroom
- Description: Primary Bedroom With Custom Closet And Balcony
- Level: Upper
Bathroom
- Description: Convenient Powder Room
- Level: Main
Bathroom
- Description: Guest Bath
- Features: En Suite Bathroom
- Level: Upper
Bathroom
- Description: Primary Bathroom
- Features: En Suite Bathroom, Primary Suite
- Level: Upper
Bonus room
- Description: Large Outdoor Rooftop Living Room
- Level: Upper
Great room
- Description: Spacious And Bright Living, Dining And Cooking Area
- Level: Main
Kitchen
- Description: Gourmet Kitchen With Large Island
- Level: Main
Laundry
- Description: Convenient Laundry On Second Floor
- Level: Upper
Mud room
- Description: Street Level Entry From Front Yard And Garage
- Level: Lower
Office
- Description: Walk In Storage Area Or Small Home Office
- Level: Lower
Heating
- Forced Air
Cooling
- Central Air
Appliances
- Included: Dishwasher, Disposal, Dryer, Freezer, Microwave, Refrigerator, Self Cleaning Oven, Washer
- Laundry: Laundry Closet
Features
- Entrance Foyer, High Ceilings, High Speed Internet, Kitchen Island, Open Floorplan, Primary Suite, Quartz Counters, Smoke Free, Solid Surface Counters, Walk-In Closet(s)
- Flooring: Carpet, Tile, Vinyl
- Has basement: No
- Has fireplace: Yes
- Fireplace features: Free Standing, Gas, Outside
- Common walls with other units/homes: End Unit,No One Above,No One Below,1 Common Wall
Interior area
- Total structure area: 1,422
- Total interior livable area: 1,422 sqft
- Finished area above ground: 1,422
Property
Parking
- Total spaces: 2
- Parking features: Concrete, Insulated Garage
- Attached garage spaces: 2
Features
- Levels: Tri-Level
- Patio & porch: Covered, Front Porch, Rooftop
- Exterior features: Balcony, Fire Pit, Gas Valve
- Has view: Yes
- View description: City, Mountain(s)
Lot
- Features: Near Public Transit
Details
- Parcel number: 232106062
- Zoning: G-MU-3
- Special conditions: Standard
Construction
Type & style
- Home type: Townhouse
- Architectural style: Urban Contemporary
- Property subtype: Townhouse
- Attached to another structure: Yes
Materials
- Brick, Cement Siding, Frame
- Foundation: Slab
- Roof: Rolled/Hot Mop
Condition
- Year built: 2016
Utilities & green energy
- Sewer: Public Sewer
- Water: Public
- Utilities for property: Electricity Connected, Natural Gas Connected
Community & HOA
Community
- Security: Carbon Monoxide Detector(s), Smoke Detector(s), Video Doorbell
- Subdivision: Jefferson Park
HOA
- Has HOA: No
Location
- Region: Denver
Financial & listing details
- Price per square foot: $562/sqft
- Tax assessed value: $797,400
- Annual tax amount: $3,940
- Date on market: 11/2/2025
- Listing terms: Cash,Conventional,Jumbo
- Exclusions: Seller's Personal Property
- Ownership: Individual
- Electric utility on property: Yes
- Road surface type: Paved
Estimated market value
$791,400
$752,000 - $831,000
$3,359/mo
Price history
Price history
| Date | Event | Price |
|---|---|---|
| 12/1/2025 | Price change | $799,000-0.1%$562/sqft |
Source: | ||
| 11/2/2025 | Listed for sale | $800,000+3.9%$563/sqft |
Source: | ||
| 5/26/2023 | Sold | $770,000+38.7%$541/sqft |
Source: | ||
| 4/30/2018 | Sold | $555,000$390/sqft |
Source: Public Record Report a problem | ||
Public tax history
Public tax history
| Year | Property taxes | Tax assessment |
|---|---|---|
| 2024 | $3,854 +12.7% | $49,740 -6% |
| 2023 | $3,419 +3.6% | $52,930 +23.1% |
| 2022 | $3,300 +9% | $42,990 -2.8% |
Find assessor info on the county website
BuyAbility℠ payment
Est. payment
$4,438/mo
Principal & interest
$3852
Property taxes
$306
Home insurance
$280
Climate risks
Neighborhood: Jefferson Park
Nearby schools
GreatSchools rating
- 8/10Brown Elementary SchoolGrades: PK-5Distance: 0.6 mi
- 5/10Lake Middle SchoolGrades: 6-8Distance: 0.8 mi
- 5/10North High SchoolGrades: 9-12Distance: 0.5 mi
Schools provided by the listing agent
- Elementary: Brown
- Middle: Strive Lake
- High: North
- District: Denver 1
Source: REcolorado. This data may not be complete. We recommend contacting the local school district to confirm school assignments for this home.
- Loading
- Loading





