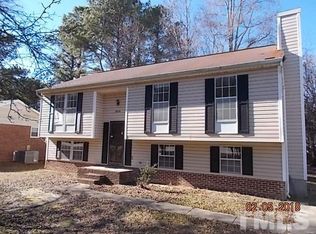Spacious 3BR 2BA ranch w/ formal dining room, large eat-in kitchen, and sunroom that goes out to a deck overlooking a nice flat fenced yard. Home and storage shed need some TLC. Large family room w/ skylights and wood burning stone fireplace. Generous master suite w/ walk-in closet and 2 more good sized bedrooms make this home a great find. Easy access to 440 and 264 and less than 15 minutes to downtown. NO HOA dues!!
This property is off market, which means it's not currently listed for sale or rent on Zillow. This may be different from what's available on other websites or public sources.
