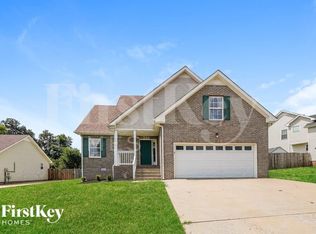Fantastic home sitting on a little over 1/2 acre, heavily wooded lot with lots of Tennessee wildlife! Spacious yet cozy, lots of love and special details went into the interior of the home. All bedrooms have beautifully done accent walls. 20x18 Bonus room over the garage, perfect for movie night or a playroom for the kids. No cats please and a max of 2 medium dogs. Haus Realty & Management residents are enrolled in the Resident Benefits Package (RBP) for $50.00/month which includes liability insurance, credit building to help boost the resident's credit score with timely rent payments, up to $1M Identity Theft Protection, HVAC air filter delivery (for applicable properties), move-in concierge service making utility connection and home service setup a breeze during your move-in, our best-in-class resident rewards program, on-demand pest control, and much more! All applicants must complete the Pet Screening process, even if they don't own a pet. Pet rent ranges from $25 - $45, per pet. More details upon application.
1 year. No smoking. No vaping. No cats. Max 2 medium sized dogs allowed, we use a pet screening platform to build a profile and determine the monthly pet rent which can range from $25 to $45 per pet, per month.
House for rent
$2,200/mo
2816 E Old Ashland City Rd, Clarksville, TN 37043
3beds
1,852sqft
Price may not include required fees and charges.
Single family residence
Available Mon Sep 8 2025
Dogs OK
Central air
Hookups laundry
Attached garage parking
Forced air
What's special
Beautifully done accent wallsHeavily wooded lot
- 56 days
- on Zillow |
- -- |
- -- |
Travel times
Looking to buy when your lease ends?
Consider a first-time homebuyer savings account designed to grow your down payment with up to a 6% match & 4.15% APY.
Facts & features
Interior
Bedrooms & bathrooms
- Bedrooms: 3
- Bathrooms: 2
- Full bathrooms: 2
Heating
- Forced Air
Cooling
- Central Air
Appliances
- Included: Dishwasher, Microwave, Oven, Refrigerator, WD Hookup
- Laundry: Hookups
Features
- WD Hookup
- Flooring: Carpet, Hardwood, Tile
Interior area
- Total interior livable area: 1,852 sqft
Property
Parking
- Parking features: Attached
- Has attached garage: Yes
- Details: Contact manager
Features
- Exterior features: Heating system: Forced Air, Lawn
Details
- Parcel number: 081PG0100000011081
Construction
Type & style
- Home type: SingleFamily
- Property subtype: Single Family Residence
Community & HOA
Location
- Region: Clarksville
Financial & listing details
- Lease term: 1 Year
Price history
| Date | Event | Price |
|---|---|---|
| 6/6/2025 | Listed for rent | $2,200$1/sqft |
Source: Zillow Rentals | ||
| 7/20/2021 | Sold | $292,900$158/sqft |
Source: Public Record | ||
| 4/17/2021 | Listing removed | -- |
Source: | ||
| 3/19/2021 | Price change | $292,900+1%$158/sqft |
Source: | ||
| 2/5/2021 | Price change | $289,900+1.8%$157/sqft |
Source: Keller Williams Realty #2224110 | ||
![[object Object]](https://photos.zillowstatic.com/fp/930bf861e4b1bc325e3a5b86e43aa7f8-p_i.jpg)
