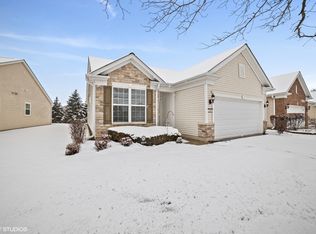Closed
$405,600
2816 Edgewater Dr, Elgin, IL 60124
2beds
1,933sqft
Single Family Residence
Built in 2009
-- sqft lot
$449,000 Zestimate®
$210/sqft
$2,613 Estimated rent
Home value
$449,000
$427,000 - $471,000
$2,613/mo
Zestimate® history
Loading...
Owner options
Explore your selling options
What's special
*Sold Before Processing* Wilmette model in Edgewater by Del Webb. House has Extended Garage, Garden Room, and upgraded 42" kitchen cabinets. Hardwood floors in Kitchen, Eating Area, Sun Room, Living Room, Dining Room and Foyer. Hot water heater is 3 yrs. old, washer 2 yr.( Lot size is approximately 7405 sq. ft and has 87.73 on front and 43.58 rear, and approximate sides around 100. Need to get survey to be accurate.)
Zillow last checked: 8 hours ago
Listing updated: July 05, 2023 at 01:03am
Listing courtesy of:
Lauren Dettmann, GRI,SFR,SRES 847-219-9893,
Baird & Warner
Bought with:
Mary Conway
Baird & Warner
Source: MRED as distributed by MLS GRID,MLS#: 11782415
Facts & features
Interior
Bedrooms & bathrooms
- Bedrooms: 2
- Bathrooms: 2
- Full bathrooms: 2
Primary bedroom
- Features: Flooring (Carpet), Bathroom (Full)
- Level: Main
- Area: 182 Square Feet
- Dimensions: 14X13
Bedroom 2
- Features: Flooring (Carpet)
- Level: Main
- Area: 120 Square Feet
- Dimensions: 12X10
Den
- Features: Flooring (Carpet)
- Level: Main
- Area: 169 Square Feet
- Dimensions: 13X13
Dining room
- Features: Flooring (Hardwood)
- Level: Main
- Area: 160 Square Feet
- Dimensions: 16X10
Kitchen
- Features: Kitchen (Eating Area-Table Space, Pantry-Closet, Granite Counters, SolidSurfaceCounter), Flooring (Hardwood)
- Level: Main
- Area: 165 Square Feet
- Dimensions: 15X11
Laundry
- Level: Main
- Area: 80 Square Feet
- Dimensions: 10X8
Living room
- Features: Flooring (Hardwood)
- Level: Main
- Area: 182 Square Feet
- Dimensions: 14X13
Sun room
- Features: Flooring (Hardwood)
- Level: Main
- Area: 110 Square Feet
- Dimensions: 11X10
Heating
- Natural Gas, Forced Air
Cooling
- Central Air
Appliances
- Included: Range, Microwave, Dishwasher, Refrigerator, Washer, Dryer, Disposal
- Laundry: Main Level
Features
- 1st Floor Bedroom, 1st Floor Full Bath, Walk-In Closet(s)
- Flooring: Hardwood
- Basement: None
Interior area
- Total structure area: 0
- Total interior livable area: 1,933 sqft
Property
Parking
- Total spaces: 2
- Parking features: Asphalt, Garage Door Opener, On Site, Garage Owned, Attached, Garage
- Attached garage spaces: 2
- Has uncovered spaces: Yes
Accessibility
- Accessibility features: Lever Door Handles, Entry Slope less than 1 foot, Low Pile Carpeting, Lowered Light Switches, Main Level Entry, No Interior Steps, Disability Access
Features
- Stories: 1
Lot
- Dimensions: 87X100X43X100
- Features: Nature Preserve Adjacent
Details
- Parcel number: 0629130018
- Special conditions: None
- Other equipment: TV-Cable, Ceiling Fan(s)
Construction
Type & style
- Home type: SingleFamily
- Architectural style: Ranch
- Property subtype: Single Family Residence
Materials
- Vinyl Siding
Condition
- New construction: No
- Year built: 2009
Details
- Builder model: WILMETTE
Utilities & green energy
- Sewer: Public Sewer
- Water: Public
Community & neighborhood
Community
- Community features: Clubhouse, Pool, Tennis Court(s), Gated
Location
- Region: Elgin
- Subdivision: Edgewater By Del Webb
HOA & financial
HOA
- Has HOA: Yes
- HOA fee: $256 monthly
- Services included: Insurance, Clubhouse, Exercise Facilities, Pool, Lawn Care, Snow Removal
Other
Other facts
- Listing terms: Cash
- Ownership: Fee Simple w/ HO Assn.
Price history
| Date | Event | Price |
|---|---|---|
| 7/3/2023 | Sold | $405,600+8.2%$210/sqft |
Source: | ||
| 5/23/2023 | Pending sale | $375,000+31.6%$194/sqft |
Source: | ||
| 6/11/2009 | Sold | $285,000$147/sqft |
Source: Public Record | ||
Public tax history
| Year | Property taxes | Tax assessment |
|---|---|---|
| 2024 | $9,324 +133.5% | $124,511 +10.7% |
| 2023 | $3,993 -11.2% | $112,486 +9.7% |
| 2022 | $4,495 -2.8% | $102,568 +7% |
Find assessor info on the county website
Neighborhood: 60124
Nearby schools
GreatSchools rating
- 3/10Otter Creek Elementary SchoolGrades: K-6Distance: 1.2 mi
- 1/10Abbott Middle SchoolGrades: 7-8Distance: 3 mi
- 6/10South Elgin High SchoolGrades: 9-12Distance: 3.6 mi
Schools provided by the listing agent
- District: 46
Source: MRED as distributed by MLS GRID. This data may not be complete. We recommend contacting the local school district to confirm school assignments for this home.

Get pre-qualified for a loan
At Zillow Home Loans, we can pre-qualify you in as little as 5 minutes with no impact to your credit score.An equal housing lender. NMLS #10287.
Sell for more on Zillow
Get a free Zillow Showcase℠ listing and you could sell for .
$449,000
2% more+ $8,980
With Zillow Showcase(estimated)
$457,980