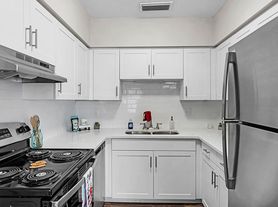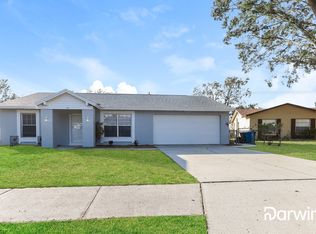Spacious, well-maintained, move-in ready! Picturesque Cleveland Heights neighborhood near Lake Hollingsworth. ADT security system, electronic locks, 2-car attached garage, fenced yard, solid wood and tile floors, Renovated kitchen and master bath. Large living rm, dining rm, family rm, den/office, laundry rm, and foyer with elegant staircase.
Located on a brick-paved street with mature trees in the picturesque Cleveland Heights neighborhood. Just minutes to downtown, Florida Southern College, golf, tennis, parks, trails, lakes, shopping (Publix, Walmart, Lowes, Sam's Club, Ace Hardware, Lakeside Village, etc.)
LAYOUT:
- Spacious floor plan
- 3 Bedrooms / 2.5 Bathrooms, plus Living Room, Formal Dining Room, Family Room, Den/Home Office, Laundry Room, and Attached Garage
- See 2D and 3D floor plans in photos near the end of the album
PROPERTY FEATURES:
- Solid hardwood floors and tile throughout
- Newly renovated kitchen with granite countertops and stainless steel appliances (fridge, stove, dishwasher)
- Newly renovated master bathroom
- Living Room features open archways to foyer and dining room
- Dining Room enhanced with classic wood paneling
- Cozy Family Room with built-in shelves and desk for storage, desk tasks, or display
- Plantation shutters for style and privacy
- Convenient Laundry Room with washer & dryer (not included in lease but free available for use. Owner not responsible for repairs or replacement)
- Central HVAC system for year-round comfort
- Oversized 2-car garage with automatic doors and built-in tool cabinets
- Fenced backyard perfect for outdoor entertaining or pets
SECURITY FEATURES:
- Electronic locks on all exterior doors for added convenience and security
- ADT security system with fire, carbon monoxide, and security alarms directly connected to emergency services. Tenant shares cost of ADT service with owner: $60/month added to rent
LOCATION:
Located on a charming brick-paved street lined with mature trees, in the Cleveland Heights neighborhood. This home is just two blocks south of Lake Hollingsworth and drive within minutes to:
- Park trails, playgrounds, tennis courts
- Florida Southern College
- Cleveland Heights Golf Course
- Publix, Ace Hardware, Walmart Supercenter
- Downtown Lakeland, Lake Morton, Lake Mirror
- Kelley Recreation Complex and YMCA
- Dixieland Night Market
- Lakeside Village Shopping Center
- And more!
PETS:
- Small dog negotiable on case-by-cases basis, pet fee applies
LEASE TERM:
- Minimum 1 year, renewable
- Tenant cover utilities and lawn care
TO REQUEST VIEWING:
This home is non-smoking and substance-free, and we're looking for applicants with credit score of 700 or higher, a clean rental history, and clean background check. To request viewing, please send message and provide range of credit score, self-introduction of all occupants (including children and pets) income and employment info, reason for moving, and lease term (minimum 1 year).
No smoking, marijuana, or any substances. Small dogs negotiable on case-by-case basis. Contact owner for more info.
House for rent
Accepts Zillow applications
$2,850/mo
2816 Fairmount Ave, Lakeland, FL 33803
3beds
2,396sqft
Price may not include required fees and charges.
Single family residence
Available now
Small dogs OK
Central air
Hookups laundry
Attached garage parking
Forced air
What's special
Fenced yardRenovated kitchenGranite countertopsMature treesClassic wood panelingFenced backyardOpen archways
- 12 days |
- -- |
- -- |
Travel times
Facts & features
Interior
Bedrooms & bathrooms
- Bedrooms: 3
- Bathrooms: 3
- Full bathrooms: 2
- 1/2 bathrooms: 1
Heating
- Forced Air
Cooling
- Central Air
Appliances
- Included: Dishwasher, Oven, Refrigerator, WD Hookup
- Laundry: Hookups
Features
- WD Hookup
- Flooring: Hardwood, Tile
Interior area
- Total interior livable area: 2,396 sqft
Property
Parking
- Parking features: Attached, Off Street
- Has attached garage: Yes
- Details: Contact manager
Features
- Exterior features: Heating system: Forced Air
Details
- Parcel number: 242830254800002420
Construction
Type & style
- Home type: SingleFamily
- Property subtype: Single Family Residence
Community & HOA
Location
- Region: Lakeland
Financial & listing details
- Lease term: 1 Year
Price history
| Date | Event | Price |
|---|---|---|
| 9/29/2025 | Price change | $2,850-3.4%$1/sqft |
Source: Zillow Rentals | ||
| 9/27/2025 | Listed for rent | $2,950$1/sqft |
Source: Zillow Rentals | ||
| 9/22/2025 | Sold | $412,000-1.7%$172/sqft |
Source: | ||
| 8/20/2025 | Pending sale | $419,000$175/sqft |
Source: | ||
| 7/31/2025 | Price change | $419,000-2.3%$175/sqft |
Source: | ||

