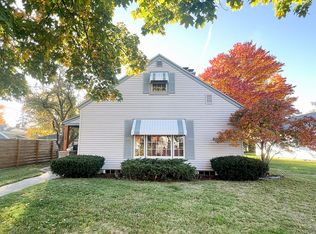Closed
$240,000
2816 MAIN STREET, Stevens Point, WI 54481
2beds
1,654sqft
Single Family Residence
Built in 1962
6,098.4 Square Feet Lot
$261,400 Zestimate®
$145/sqft
$1,815 Estimated rent
Home value
$261,400
$248,000 - $274,000
$1,815/mo
Zestimate® history
Loading...
Owner options
Explore your selling options
What's special
Welcome home to this solid two-bed, two-bath mid-century home situated on the near east side of Stevens Point. This place stands out from the typical lannon-stone ranch due to its remarkable floor plan and nearly 1,300 square feet. As you enter from the spacious one-car garage, you step into a spacious and efficient kitchen/dinette area. From there, you can unwind in the expansive living room, with a fireplace, bookshelves, and large windows. On pleasant days, you can take advantage of the sizable south-facing sun porch. The master bedroom, which also boasts ample space, features a large closet and is conveniently adjacent to a fully remodeled bathroom. The laundry is currently in the basement however a second set of hook-ups are in the coat closet located near the kitchen and garage. The basement has a finished family room and another full bathroom. The property is equipped with 100-amp electric service. Notably, the forced air gas furnace, central air conditioner, and water heater were all replaced in 2021. The roof underwent replacement in 2006.,You'll find the low-maintenance backyard particularly appealing. It's fully fenced and features a patio, covered porch, pear trees, and an array of perennial plants. Don't miss out on this exceptional opportunity ? get in touch today to schedule a personal appointment!
Zillow last checked: 8 hours ago
Listing updated: October 27, 2023 at 08:40am
Listed by:
MICHAEL BURNS homeinfo@firstweber.com,
FIRST WEBER
Bought with:
Cassandra Bunk
Source: WIREX MLS,MLS#: 22233841 Originating MLS: Central WI Board of REALTORS
Originating MLS: Central WI Board of REALTORS
Facts & features
Interior
Bedrooms & bathrooms
- Bedrooms: 2
- Bathrooms: 2
- Full bathrooms: 2
- Main level bedrooms: 2
Primary bedroom
- Level: Main
- Area: 168
- Dimensions: 14 x 12
Bedroom 2
- Level: Main
- Area: 126
- Dimensions: 14 x 9
Family room
- Level: Lower
- Area: 260
- Dimensions: 26 x 10
Kitchen
- Level: Main
- Area: 156
- Dimensions: 13 x 12
Living room
- Level: Main
- Area: 260
- Dimensions: 20 x 13
Heating
- Natural Gas, Forced Air
Cooling
- Central Air
Appliances
- Included: Refrigerator, Range/Oven, Dishwasher
Features
- Flooring: Carpet, Vinyl, Tile, Wood
- Windows: Window Coverings
- Basement: Partially Finished,Full,Block
Interior area
- Total structure area: 1,654
- Total interior livable area: 1,654 sqft
- Finished area above ground: 1,272
- Finished area below ground: 382
Property
Parking
- Total spaces: 1
- Parking features: 1 Car, Attached, Garage Door Opener
- Attached garage spaces: 1
Features
- Levels: One
- Stories: 1
- Patio & porch: Patio, Porch
Lot
- Size: 6,098 sqft
- Dimensions: 92 x 68
Details
- Parcel number: 240833100607
- Special conditions: Arms Length
Construction
Type & style
- Home type: SingleFamily
- Architectural style: Ranch
- Property subtype: Single Family Residence
Materials
- Vinyl Siding, Stone
- Roof: Shingle
Condition
- 21+ Years
- New construction: No
- Year built: 1962
Utilities & green energy
- Sewer: Public Sewer
- Water: Public
Community & neighborhood
Location
- Region: Stevens Point
- Municipality: Stevens Point
Other
Other facts
- Listing terms: Arms Length Sale
Price history
| Date | Event | Price |
|---|---|---|
| 10/27/2023 | Sold | $240,000+6.7%$145/sqft |
Source: | ||
| 10/17/2023 | Contingent | $225,000$136/sqft |
Source: | ||
| 9/28/2023 | Pending sale | $225,000$136/sqft |
Source: | ||
| 9/11/2023 | Contingent | $225,000$136/sqft |
Source: | ||
| 9/5/2023 | Price change | $225,000-2.1%$136/sqft |
Source: | ||
Public tax history
| Year | Property taxes | Tax assessment |
|---|---|---|
| 2024 | -- | $215,000 |
| 2023 | -- | $215,000 +71.7% |
| 2022 | -- | $125,200 +1.8% |
Find assessor info on the county website
Neighborhood: 54481
Nearby schools
GreatSchools rating
- 6/10Washington Elementary SchoolGrades: K-6Distance: 0.5 mi
- 5/10P J Jacobs Junior High SchoolGrades: 7-9Distance: 0.3 mi
- 4/10Stevens Point Area Senior High SchoolGrades: 10-12Distance: 1.6 mi
Schools provided by the listing agent
- Elementary: Washington
- Middle: P.j. Jacobs
- High: Stevens Point
- District: Stevens Point
Source: WIREX MLS. This data may not be complete. We recommend contacting the local school district to confirm school assignments for this home.
Get pre-qualified for a loan
At Zillow Home Loans, we can pre-qualify you in as little as 5 minutes with no impact to your credit score.An equal housing lender. NMLS #10287.
