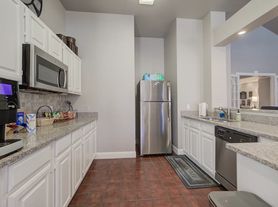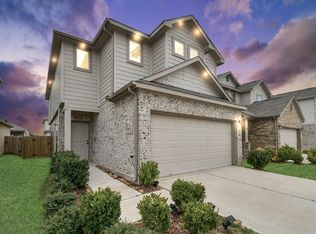Beautiful cul-de-sac home in the desirable Riverstone Ranch at Clear Creek community! This stunning two-story residence offers an open-concept layout featuring a spacious kitchen with a large island, breakfast bar, walk-in pantry, and a seamless flow into the family room. Enjoy elegant touches throughout, including a formal dining area, a flex space ideal for office space and game room. The luxurious primary suite boasts a spa-like bath with double sinks and generous storage. Conveniently located near top-rated schools, shopping, dining, and easy access to major highways, this move-in-ready gem perfectly blends style, comfort, and convenience. Also available furnished call for furnished rental prices!
Copyright notice - Data provided by HAR.com 2022 - All information provided should be independently verified.
House for rent
$4,000/mo
2816 Oakheath Crest Ct, Houston, TX 77089
5beds
3,155sqft
Price may not include required fees and charges.
Singlefamily
Available now
Electric, ceiling fan
In unit laundry
2 Attached garage spaces parking
Heat pump
What's special
- 68 days |
- -- |
- -- |
Zillow last checked: 8 hours ago
Listing updated: October 07, 2025 at 10:23pm
Travel times
Facts & features
Interior
Bedrooms & bathrooms
- Bedrooms: 5
- Bathrooms: 4
- Full bathrooms: 3
- 1/2 bathrooms: 1
Rooms
- Room types: Breakfast Nook, Office
Heating
- Heat Pump
Cooling
- Electric, Ceiling Fan
Appliances
- Included: Dryer, Oven, Refrigerator, Stove, Washer
- Laundry: In Unit
Features
- Ceiling Fan(s), En-Suite Bath, Primary Bed - 1st Floor, Walk-In Closet(s)
- Furnished: Yes
Interior area
- Total interior livable area: 3,155 sqft
Property
Parking
- Total spaces: 2
- Parking features: Attached, Covered
- Has attached garage: Yes
- Details: Contact manager
Features
- Stories: 2
- Exterior features: 0 Up To 1/4 Acre, Architecture Style: Traditional, Attached, Clubhouse, Cul-De-Sac, En-Suite Bath, Formal Dining, Gameroom Up, Insulated/Low-E windows, Living Area - 1st Floor, Lot Features: Cul-De-Sac, Subdivided, 0 Up To 1/4 Acre, Patio/Deck, Primary Bed - 1st Floor, Subdivided, Walk-In Closet(s), Water Heater
Details
- Parcel number: 1452700010007
Construction
Type & style
- Home type: SingleFamily
- Property subtype: SingleFamily
Condition
- Year built: 2022
Community & HOA
Community
- Features: Clubhouse
Location
- Region: Houston
Financial & listing details
- Lease term: Long Term,12 Months
Price history
| Date | Event | Price |
|---|---|---|
| 10/7/2025 | Listed for rent | $4,000$1/sqft |
Source: | ||
| 8/18/2025 | Price change | $490,000-1%$155/sqft |
Source: | ||
| 7/30/2025 | Price change | $495,000-1%$157/sqft |
Source: | ||
| 7/10/2025 | Price change | $499,900-3.9%$158/sqft |
Source: | ||
| 3/28/2025 | Price change | $520,000-1%$165/sqft |
Source: | ||
Neighborhood: Highland Glen
Nearby schools
GreatSchools rating
- 8/10South Belt Elementary SchoolGrades: PK-4Distance: 0.6 mi
- 6/10Thompson Intermediate SchoolGrades: 7-8Distance: 2.8 mi
- 5/10Dobie High SchoolGrades: 9-12Distance: 1.4 mi

