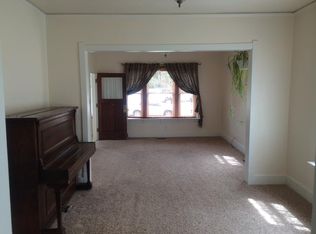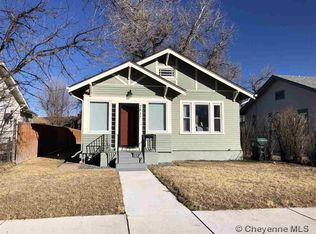Sold on 06/20/25
Price Unknown
2816 Oneil Ave, Cheyenne, WY 82001
3beds
1,742sqft
City Residential, Residential
Built in 1920
5,662.8 Square Feet Lot
$338,800 Zestimate®
$--/sqft
$1,842 Estimated rent
Home value
$338,800
$322,000 - $356,000
$1,842/mo
Zestimate® history
Loading...
Owner options
Explore your selling options
What's special
Step in to a completely remodeled home giving you all the modern amenities yet keeping its former charm: crown molding, original fireplace carved wood surround. The enclosed front heated porch will welcome you. The large living room includes an electric fireplace and wall of built-in shelves. The formal dining room with grand chandelier will allow for many special entertaining memories. All new kitchen cabinets, granite countertops: subway tile back splash; stainless steel appliances. Two cozy bedrooms and a full bath will complete the main floor. The remodeling does not stop on the main floor: it continues to the basement: laundry area, private 3/4 bath with linen shelving, bedroom with full egress window plus a office or "hang-out" area. Large backyard adjacent to an alley: build a garage or use for off-street RV parking. Exceptional and affordable!
Zillow last checked: 8 hours ago
Listing updated: June 20, 2025 at 01:00pm
Listed by:
Bonnie Berry 307-630-5444,
#1 Properties
Bought with:
Katherine Fender
#1 Properties
Source: Cheyenne BOR,MLS#: 96593
Facts & features
Interior
Bedrooms & bathrooms
- Bedrooms: 3
- Bathrooms: 2
- Full bathrooms: 1
- 3/4 bathrooms: 1
- Main level bathrooms: 1
Primary bedroom
- Level: Main
- Area: 108
- Dimensions: 12 x 9
Bedroom 2
- Level: Main
- Area: 108
- Dimensions: 12 x 9
Bedroom 3
- Level: Basement
- Area: 120
- Dimensions: 10 x 12
Bathroom 1
- Features: Full
- Level: Main
Bathroom 2
- Features: 3/4
- Level: Basement
Dining room
- Level: Main
- Area: 144
- Dimensions: 12 x 12
Kitchen
- Level: Main
- Area: 130
- Dimensions: 13 x 10
Living room
- Level: Main
- Area: 260
- Dimensions: 13 x 20
Basement
- Area: 871
Heating
- Forced Air, Natural Gas
Appliances
- Included: Dishwasher, Microwave, Range, Refrigerator
- Laundry: Main Level
Features
- Separate Dining, Main Floor Primary, Granite Counters
- Flooring: Tile
- Basement: Crawl Space,Finished
- Number of fireplaces: 1
- Fireplace features: One, Electric
Interior area
- Total structure area: 1,742
- Total interior livable area: 1,742 sqft
- Finished area above ground: 871
Property
Parking
- Parking features: No Garage, Alley Access
Accessibility
- Accessibility features: None
Features
- Patio & porch: Patio
- Exterior features: Enclosed Sunroom-heat
Lot
- Size: 5,662 sqft
- Dimensions: 5803
Details
- Parcel number: 14663123500400
- Special conditions: None of the Above
Construction
Type & style
- Home type: SingleFamily
- Architectural style: Ranch
- Property subtype: City Residential, Residential
Materials
- Wood/Hardboard
- Foundation: Basement
- Roof: Composition/Asphalt
Condition
- New construction: No
- Year built: 1920
Utilities & green energy
- Electric: Black Hills Energy
- Gas: Black Hills Energy
- Sewer: City Sewer
- Water: Public
Green energy
- Energy efficient items: Ceiling Fan
Community & neighborhood
Location
- Region: Cheyenne
- Subdivision: City Of Cheyenne
Other
Other facts
- Listing agreement: N
- Listing terms: Cash,Conventional,FHA,VA Loan
Price history
| Date | Event | Price |
|---|---|---|
| 6/20/2025 | Sold | -- |
Source: | ||
| 5/11/2025 | Pending sale | $344,000$197/sqft |
Source: | ||
| 4/25/2025 | Listed for sale | $344,000$197/sqft |
Source: | ||
| 4/13/2025 | Pending sale | $344,000$197/sqft |
Source: | ||
| 4/1/2025 | Listed for sale | $344,000$197/sqft |
Source: | ||
Public tax history
| Year | Property taxes | Tax assessment |
|---|---|---|
| 2024 | $1,565 +3.4% | $22,128 +3.4% |
| 2023 | $1,514 +14.1% | $21,410 +16.5% |
| 2022 | $1,327 +11.5% | $18,383 +11.8% |
Find assessor info on the county website
Neighborhood: 82001
Nearby schools
GreatSchools rating
- 8/10Pioneer Park Elementary SchoolGrades: PK-6Distance: 0.5 mi
- 6/10McCormick Junior High SchoolGrades: 7-8Distance: 2.3 mi
- 7/10Central High SchoolGrades: 9-12Distance: 2 mi


