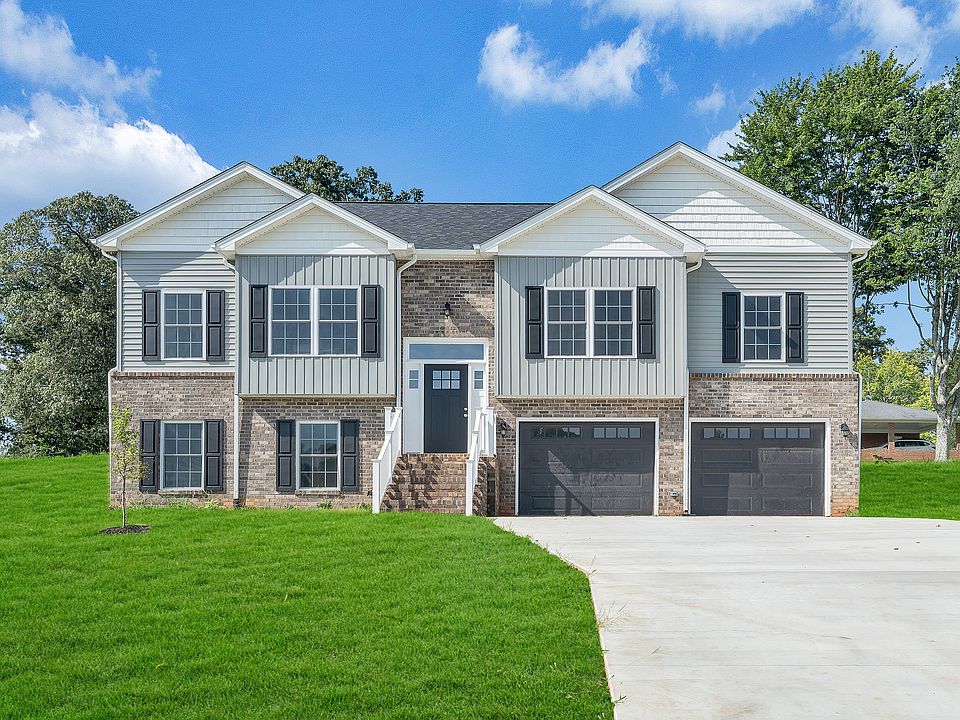Russlen Farms is in the desirable Glenvar school district adjacent to Salem, VA. This community is conveniently located minutes from Lewis Gale Hospital, Historic Downtown Salem, Virginia, and Roanoke College. This home includes 9ft ceilings, luxury plank flooring throughout, upgraded trim, upgraded white cabinets with brushed nickel soft-close hardware and quartz countertops in the kitchen and baths, tiled backsplash in the kitchen, and tiled floors and walls in the Master Bath.''The Hemlock'' has an open floor plan and kitchen island, perfect for family gatherings. Upstairs you will find a spacious walk-in closet in the master suite.We invite you to ''LiveNew'' at Russlen Farms, a premier Roanoke County community.
New construction
$459,950
2816 Russlen Dr, Salem, VA 24153
4beds
2,150sqft
Single Family Residence
Built in 2025
6,534 Square Feet Lot
$459,400 Zestimate®
$214/sqft
$65/mo HOA
What's special
Upgraded trimOpen floor planUpgraded white cabinetsLuxury plank flooringKitchen islandQuartz countertopsSpacious walk-in closet
- 222 days |
- 94 |
- 4 |
Zillow last checked: 7 hours ago
Listing updated: September 30, 2025 at 01:13am
Listed by:
ROBERT PARKER FRALIN 540-761-6371,
R FRALIN & ASSOCIATES INC
Source: RVAR,MLS#: 914815
Travel times
Schedule tour
Select your preferred tour type — either in-person or real-time video tour — then discuss available options with the builder representative you're connected with.
Facts & features
Interior
Bedrooms & bathrooms
- Bedrooms: 4
- Bathrooms: 4
- Full bathrooms: 3
- 1/2 bathrooms: 1
Primary bedroom
- Level: U
Bedroom 2
- Level: U
Bedroom 3
- Level: U
Bedroom 4
- Level: U
Dining room
- Level: E
Kitchen
- Level: E
Laundry
- Level: U
Heating
- Heat Pump Electric
Cooling
- Heat Pump Electric
Appliances
- Included: Dishwasher, Disposal, Electric Range
Features
- Walk-In Closet(s)
- Flooring: Ceramic Tile
- Basement: Walk-Out Access
Interior area
- Total structure area: 2,150
- Total interior livable area: 2,150 sqft
- Finished area above ground: 2,150
Video & virtual tour
Property
Parking
- Parking features: Attached, Paved
- Has attached garage: Yes
Features
- Levels: Two
- Stories: 2
- Patio & porch: Deck
Lot
- Size: 6,534 Square Feet
Details
- Parcel number: 056.031622.000000
Construction
Type & style
- Home type: SingleFamily
- Property subtype: Single Family Residence
Materials
- Brick, Vinyl
Condition
- Under Construction
- New construction: Yes
- Year built: 2025
Details
- Builder name: R. Fralin Homes
Utilities & green energy
- Electric: 1 Phase
- Sewer: Public Sewer
- Water: Public
Community & HOA
Community
- Subdivision: Russlen Farms
HOA
- Has HOA: Yes
- HOA fee: $65 monthly
Location
- Region: Salem
Financial & listing details
- Price per square foot: $214/sqft
- Annual tax amount: $4,696
- Date on market: 3/4/2025
About the community
Russlen Farms is in the desirable Glenvar school district adjacent to Salem, VA. This community is conveniently located minutes from Lewis Gale Hospital, Historic Downtown Salem, Virginia, and Roanoke College.
These homes include 9ft ceilings, luxury plank flooring throughout, upgraded trim, upgraded white cabinets with brushed nickel soft-close hardware and quartz countertops in the kitchen and baths, tiled backsplash in the kitchen, and tiled floors and walls in the Master Bath.
We invite you to "LiveNew" at Russlen Farms, a premier Roanoke County community.
Source: R. Fralin Homes
