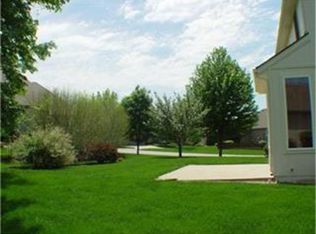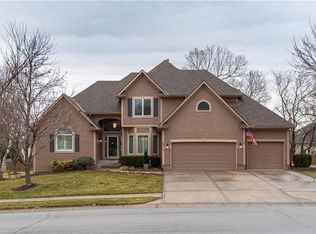Beautiful reverse floor plan perfect for entertaining! This home has a large master suite with a huge master bathroom, first floor laundry, eat in kitchen, formal dining room, Large lower level with walk-out. Plenty of storage space. Beautiful curb appeal! You are going to love the large deck, with the park like setting in the back. New carpet with padding will be installed upon closing. This home has new windows throughout. New roof and gutters, that is less than a year old. You do not want to miss this one.
This property is off market, which means it's not currently listed for sale or rent on Zillow. This may be different from what's available on other websites or public sources.

