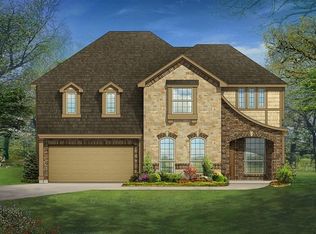Sold
Price Unknown
2816 Terrosa Rd, Grand Prairie, TX 75054
5beds
4,617sqft
Single Family Residence
Built in 2015
9,191.16 Square Feet Lot
$-- Zestimate®
$--/sqft
$-- Estimated rent
Home value
Not available
Estimated sales range
Not available
Not available
Zestimate® history
Loading...
Owner options
Explore your selling options
What's special
Step into luxury with this stunning Grand model floorplan featuring soaring ceilings, rich wood flooring, and sunlit spaces throughout. The open-concept design connects the living room—complete with a cozy fireplace—to the gourmet kitchen and dining area. The kitchen is a chef’s dream, offering high-end appliances, abundant prep space, and a stylish bar seamlessly integrated into the living and kitchen space for effortless entertaining. Offering 5 spacious bedrooms, the fifth downstairs bedroom doubles perfectly as a private office or study. The primary suite is a serene retreat with dual vanities, a separate shower, and two walk-in closets. Upstairs features three large secondary bedrooms, a game room, a dedicated media room, and a flexible loft—providing ample room for work, play, or relaxing. Step outside to your private backyard escape with a covered pergola, outdoor kitchen, and generous space for gathering or unwinding. Located near Joe Pool Lake, premier shopping and dining, and zoned to sought-after Mansfield ISD. Neighborhood amenities include pools, trails, and playgrounds. A home that perfectly balances elegance, function, and lifestyle. New roof August 2025
Zillow last checked: 8 hours ago
Listing updated: February 02, 2026 at 01:32pm
Listed by:
Kathy Lakatta 0485702 682-422-0333,
Ebby Halliday, REALTORS 682-422-0333
Bought with:
Brad Ashford
Keller Williams Lonestar DFW
Source: NTREIS,MLS#: 20997718
Facts & features
Interior
Bedrooms & bathrooms
- Bedrooms: 5
- Bathrooms: 4
- Full bathrooms: 4
Primary bedroom
- Features: Ceiling Fan(s), Double Vanity, En Suite Bathroom, Separate Shower, Walk-In Closet(s)
- Level: First
- Dimensions: 17 x 22
Bedroom
- Level: First
- Dimensions: 15 x 8
Bedroom
- Features: Ceiling Fan(s)
- Level: Second
- Dimensions: 17 x 12
Bedroom
- Features: Ceiling Fan(s)
- Level: Second
- Dimensions: 13 x 12
Bedroom
- Features: Ceiling Fan(s)
- Level: Second
- Dimensions: 18 x 15
Breakfast room nook
- Level: First
- Dimensions: 14 x 11
Dining room
- Level: First
- Dimensions: 13 x 11
Game room
- Features: Ceiling Fan(s)
- Level: Second
- Dimensions: 19 x 26
Kitchen
- Features: Breakfast Bar, Eat-in Kitchen, Granite Counters, Walk-In Pantry
- Level: First
- Dimensions: 14 x 14
Living room
- Features: Ceiling Fan(s), Fireplace
- Level: First
- Dimensions: 17 x 18
Living room
- Level: First
- Dimensions: 14 x 12
Loft
- Level: Second
- Dimensions: 19 x 8
Media room
- Level: Second
- Dimensions: 19 x 17
Heating
- Central, Fireplace(s), Natural Gas
Cooling
- Central Air, Ceiling Fan(s), Electric
Appliances
- Included: Dishwasher, Electric Oven, Gas Cooktop, Disposal, Microwave
- Laundry: Washer Hookup, Electric Dryer Hookup, Laundry in Utility Room
Features
- Wet Bar, Cathedral Ceiling(s), Decorative/Designer Lighting Fixtures, Eat-in Kitchen, Granite Counters, Loft, Open Floorplan, Pantry, Cable TV, Vaulted Ceiling(s), Walk-In Closet(s), Wired for Sound
- Flooring: Carpet, Tile, Wood
- Windows: Window Coverings
- Has basement: No
- Number of fireplaces: 1
- Fireplace features: Living Room
Interior area
- Total interior livable area: 4,617 sqft
Property
Parking
- Total spaces: 2
- Parking features: Garage Faces Front, Garage, Garage Door Opener
- Attached garage spaces: 2
Features
- Levels: Two
- Stories: 2
- Patio & porch: Covered, Patio
- Exterior features: Gas Grill, Lighting, Outdoor Kitchen, Rain Gutters
- Pool features: None, Community
- Fencing: Wood
Lot
- Size: 9,191 sqft
- Features: Interior Lot, Landscaped, Subdivision, Sprinkler System, Few Trees
Details
- Additional structures: Outdoor Kitchen, Pergola
- Parcel number: 42027894
Construction
Type & style
- Home type: SingleFamily
- Architectural style: Traditional,Detached
- Property subtype: Single Family Residence
Materials
- Brick
- Foundation: Slab
- Roof: Composition
Condition
- Year built: 2015
Utilities & green energy
- Sewer: Public Sewer
- Water: Public
- Utilities for property: Sewer Available, Water Available, Cable Available
Community & neighborhood
Community
- Community features: Clubhouse, Fitness Center, Lake, Playground, Pool, Trails/Paths
Location
- Region: Grand Prairie
- Subdivision: Mira Lagos H Add
HOA & financial
HOA
- Has HOA: Yes
- HOA fee: $600 annually
- Services included: All Facilities, Association Management
- Association name: Premier
- Association phone: 214-871-9700
Other
Other facts
- Listing terms: Cash,Conventional,FHA,VA Loan
Price history
| Date | Event | Price |
|---|---|---|
| 1/30/2026 | Sold | -- |
Source: NTREIS #20997718 Report a problem | ||
| 12/16/2025 | Contingent | $713,000$154/sqft |
Source: NTREIS #20997718 Report a problem | ||
| 10/9/2025 | Price change | $713,000-1%$154/sqft |
Source: NTREIS #20997718 Report a problem | ||
| 7/11/2025 | Listed for sale | $719,900$156/sqft |
Source: NTREIS #20997718 Report a problem | ||
Public tax history
Tax history is unavailable.
Neighborhood: Mira Lagos
Nearby schools
GreatSchools rating
- 9/10Cora Spencer Elementary SchoolGrades: PK-4Distance: 0.7 mi
- 9/10Danny Jones Middle SchoolGrades: 7-8Distance: 1.1 mi
- 8/10Mansfield Lake Ridge High SchoolGrades: 9-12Distance: 1 mi
Schools provided by the listing agent
- Elementary: Cora Spencer
- Middle: Jones
- High: Mansfield Lake Ridge
- District: Mansfield ISD
Source: NTREIS. This data may not be complete. We recommend contacting the local school district to confirm school assignments for this home.
