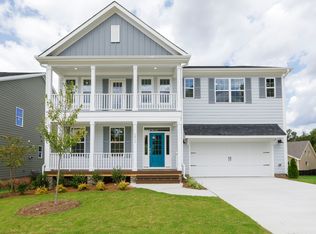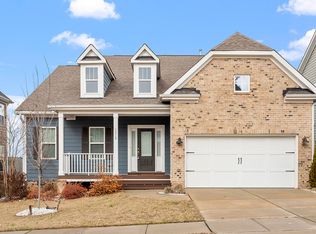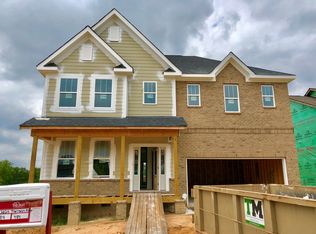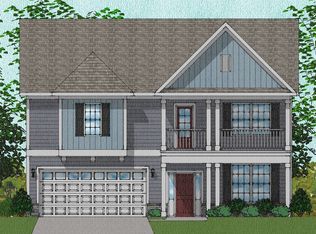Better than new! Tremendous value! Home appraised at $471k in June 2019. This home is complete with every bell and whistle! Master BR & sitting room are GINORMOUS! His/Her walk-in closets adjoined by a princess DRESSING ROOM! Kitchen has a TONS of cabinets, walk-in pantry, open to family room & tons of natural light. Large closets in all bedrooms, downstairs speaker system in ceiling, private downstairs guest room with full bath, home office with french doors, and covered back deck. This home has it all!!
This property is off market, which means it's not currently listed for sale or rent on Zillow. This may be different from what's available on other websites or public sources.



