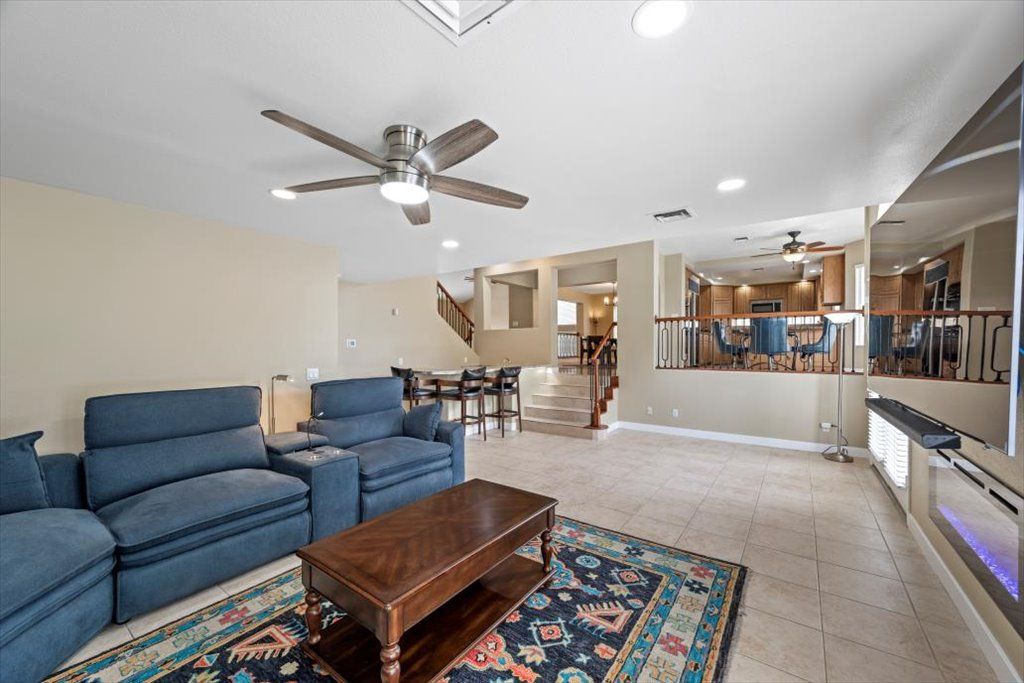Open: 10/25 11am-2pm

ActivePrice cut: $10K (10/10)
$740,000
5beds
3,549sqft
2816 Via Florentine St, Henderson, NV 89074
5beds
3,549sqft
Single family residence
Built in 1991
6,098 sqft
3 Attached garage spaces
$209 price/sqft
What's special
Heated poolCustom built-in closetWet barHandcrafted staircaseSpa-inspired bathCovered patioVaulted ceilings
This beautifully maintained, move-in-ready home features vaulted ceilings, sunken formal living room, & a formal dining area accented by a handcrafted staircase. The open layout flows into the kitchen w/ a breakfast nook, wet bar, & family room w/ an upgraded electric fireplace. Enjoy seamless indoor-outdoor living w/ 3 access points ...
- 18 hours |
- 174 |
- 9 |
Source: LVR,MLS#: 2728393 Originating MLS: Greater Las Vegas Association of Realtors Inc
Originating MLS: Greater Las Vegas Association of Realtors Inc
Travel times
Family Room
Kitchen
Primary Bedroom
Zillow last checked: 7 hours ago
Listing updated: October 17, 2025 at 11:09am
Listed by:
Lindsay Aleckson S.0197120 (702)287-4142,
JMG Real Estate
Source: LVR,MLS#: 2728393 Originating MLS: Greater Las Vegas Association of Realtors Inc
Originating MLS: Greater Las Vegas Association of Realtors Inc
Facts & features
Interior
Bedrooms & bathrooms
- Bedrooms: 5
- Bathrooms: 3
- Full bathrooms: 2
- 3/4 bathrooms: 1
Primary bedroom
- Description: Ceiling Fan,Custom Closet,Upstairs,Walk-In Closet(s)
- Dimensions: 22x16
Bedroom 2
- Description: Ceiling Fan,Upstairs,Walk-In Closet(s)
- Dimensions: 16x14
Bedroom 3
- Description: Ceiling Fan,Upstairs,Walk-In Closet(s)
- Dimensions: 15x14
Bedroom 4
- Description: Ceiling Fan,Closet
- Dimensions: 15x14
Bedroom 5
- Description: Downstairs,No Closet
- Dimensions: 12x11
Primary bathroom
- Description: Double Sink,Make Up Table,Separate Shower,Separate Tub
Dining room
- Description: Dining Area
- Dimensions: 12x16
Family room
- Description: Downstairs,Wet Bar
- Dimensions: 26x15
Kitchen
- Description: Breakfast Bar/Counter,Breakfast Nook/Eating Area,Custom Cabinets,Granite Countertops,Lighting Recessed,Tile Flooring,Walk-in Pantry
Living room
- Description: Entry Foyer,Formal,Front,Sunken,Vaulted Ceiling
- Dimensions: 21x16
Heating
- Central, Gas
Cooling
- Central Air, Electric, 2 Units
Appliances
- Included: Built-In Electric Oven, Dryer, Dishwasher, Gas Cooktop, Disposal, Microwave, Refrigerator, Washer
- Laundry: Gas Dryer Hookup, Main Level, Laundry Room
Features
- Bedroom on Main Level, Ceiling Fan(s), Window Treatments, Programmable Thermostat
- Flooring: Luxury Vinyl Plank, Tile
- Windows: Blinds, Double Pane Windows, Window Treatments
- Number of fireplaces: 3
- Fireplace features: Electric, Family Room, Gas, Living Room, Primary Bedroom, Multi-Sided
Interior area
- Total structure area: 3,549
- Total interior livable area: 3,549 sqft
Video & virtual tour
Property
Parking
- Total spaces: 3
- Parking features: Air Conditioned Garage, Attached, Garage, Garage Door Opener, Inside Entrance, Open, Private
- Attached garage spaces: 3
- Has uncovered spaces: Yes
Features
- Levels: Multi/Split
- Stories: 2
- Patio & porch: Covered, Patio
- Exterior features: Courtyard, Patio, Private Yard, Sprinkler/Irrigation
- Has private pool: Yes
- Pool features: Heated, In Ground, Private, Pool/Spa Combo
- Has spa: Yes
- Spa features: In Ground
- Fencing: Block,Back Yard,Wrought Iron
- Has view: Yes
- View description: City
Lot
- Size: 6,098.4 Square Feet
- Features: Drip Irrigation/Bubblers, Desert Landscaping, Landscaped, Trees, < 1/4 Acre
Details
- Parcel number: 17712318044
- Zoning description: Single Family
- Horse amenities: None
Construction
Type & style
- Home type: SingleFamily
- Architectural style: Two Story,Tri-Level
- Property subtype: Single Family Residence
Materials
- Frame, Stucco
- Roof: Tile
Condition
- Resale
- Year built: 1991
Utilities & green energy
- Sewer: Public Sewer
- Water: Public
- Utilities for property: Cable Available, Underground Utilities
Green energy
- Energy efficient items: Windows, Solar Panel(s)
Community & HOA
Community
- Security: Controlled Access
- Subdivision: Millwood Village 1
HOA
- Has HOA: No
- Amenities included: None
Location
- Region: Henderson
Financial & listing details
- Price per square foot: $209/sqft
- Tax assessed value: $465,446
- Annual tax amount: $3,351
- Date on market: 10/17/2025
- Listing agreement: Exclusive Right To Sell
- Listing terms: Cash,Conventional,FHA,VA Loan
- Ownership: Single Family Residential