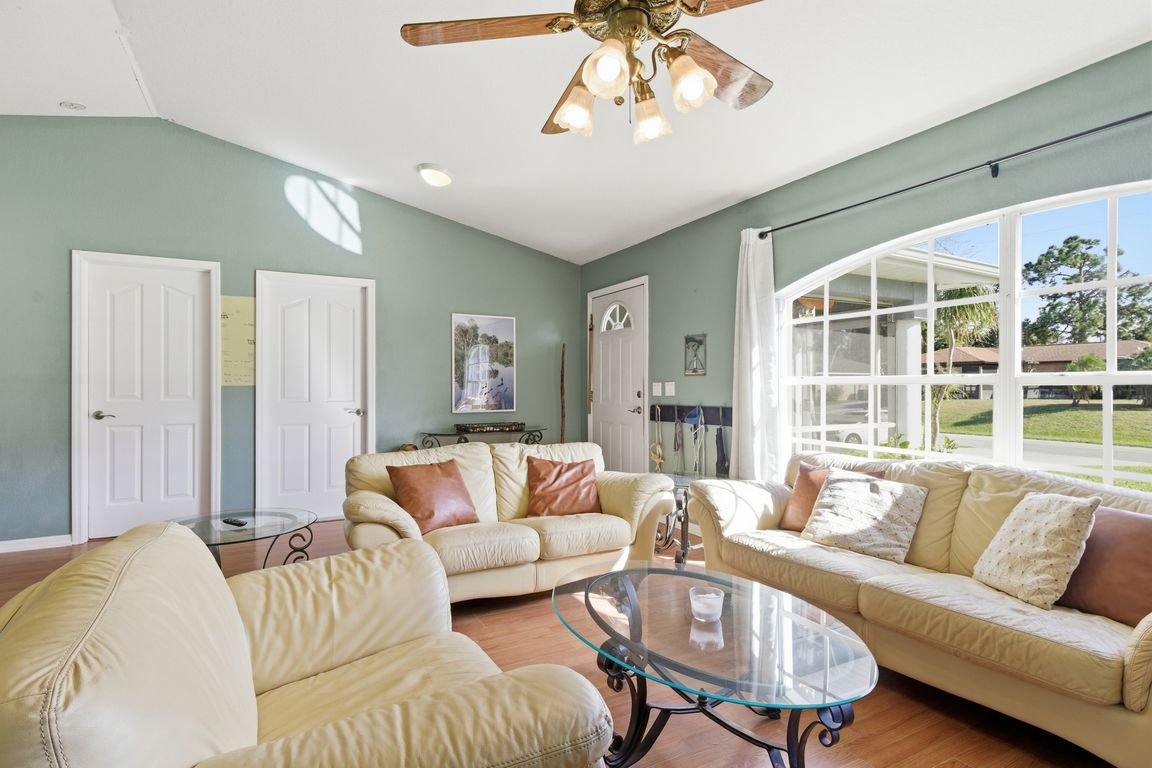
For sale
$249,900
3beds
1,217sqft
2816 Yacolt Ave, North Port, FL 34286
3beds
1,217sqft
Single family residence
Built in 2000
10,000 sqft
2 Attached garage spaces
$205 price/sqft
What's special
Screened lanaiDesirable split floor planSliding glass doorsFully fenced backyard
Priced to sell! Here’s the opportunity you’ve been waiting for — a well-maintained 3-bedroom, 2-bath, 2-car garage block home with a fully fenced backyard and a spacious garden shed for extra storage or hobbies. This home features a desirable split floor plan that provides privacy and comfort, along with a large ...
- 2 hours |
- 97 |
- 10 |
Source: Stellar MLS,MLS#: C7516793 Originating MLS: Port Charlotte
Originating MLS: Port Charlotte
Travel times
Family Room
Kitchen
Primary Bedroom
Zillow last checked: 7 hours ago
Listing updated: 9 hours ago
Listing Provided by:
Joseph Ciarla 941-730-1247,
ANYTIME REALTY LLC 941-564-6358,
Pamella Lockhart 941-258-8271,
ANYTIME REALTY LLC
Source: Stellar MLS,MLS#: C7516793 Originating MLS: Port Charlotte
Originating MLS: Port Charlotte

Facts & features
Interior
Bedrooms & bathrooms
- Bedrooms: 3
- Bathrooms: 2
- Full bathrooms: 2
Primary bedroom
- Features: Walk-In Closet(s)
- Level: First
- Area: 173.99 Square Feet
- Dimensions: 12.7x13.7
Bedroom 1
- Features: Built-in Closet
- Level: First
- Area: 92.82 Square Feet
- Dimensions: 9.1x10.2
Bedroom 2
- Features: Built-in Closet
- Level: First
- Area: 112.32 Square Feet
- Dimensions: 10.8x10.4
Balcony porch lanai
- Level: First
- Area: 167.04 Square Feet
- Dimensions: 17.4x9.6
Dining room
- Level: First
- Area: 92.22 Square Feet
- Dimensions: 8.7x10.6
Kitchen
- Level: First
- Area: 111.3 Square Feet
- Dimensions: 10.5x10.6
Living room
- Level: First
- Area: 280.8 Square Feet
- Dimensions: 20.8x13.5
Heating
- Central
Cooling
- Central Air
Appliances
- Included: Dishwasher, Range, Range Hood, Refrigerator
- Laundry: Electric Dryer Hookup, Washer Hookup
Features
- Cathedral Ceiling(s), Ceiling Fan(s), Split Bedroom
- Flooring: Laminate
- Has fireplace: No
Interior area
- Total structure area: 1,856
- Total interior livable area: 1,217 sqft
Property
Parking
- Total spaces: 2
- Parking features: Garage - Attached
- Attached garage spaces: 2
Features
- Levels: One
- Stories: 1
- Exterior features: Storage
Lot
- Size: 10,000 Square Feet
Details
- Parcel number: 0981046008
- Zoning: RSF2
- Special conditions: None
Construction
Type & style
- Home type: SingleFamily
- Property subtype: Single Family Residence
Materials
- Block, Stucco
- Foundation: Slab
- Roof: Shingle
Condition
- New construction: No
- Year built: 2000
Utilities & green energy
- Sewer: Septic Tank
- Water: Well
- Utilities for property: Electricity Connected
Community & HOA
Community
- Subdivision: PORT CHARLOTTE SUB 09
HOA
- Has HOA: No
- Pet fee: $0 monthly
Location
- Region: North Port
Financial & listing details
- Price per square foot: $205/sqft
- Tax assessed value: $222,800
- Annual tax amount: $1,464
- Date on market: 10/25/2025
- Listing terms: Cash,Conventional
- Ownership: Fee Simple
- Total actual rent: 0
- Electric utility on property: Yes
- Road surface type: Paved